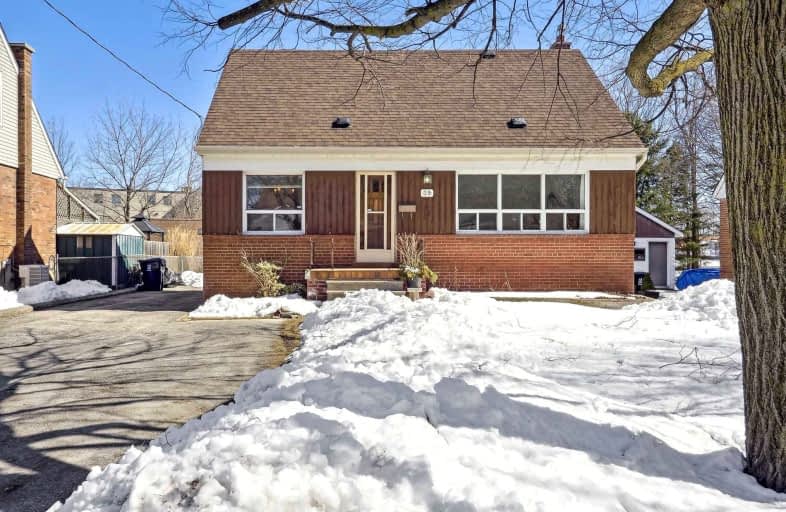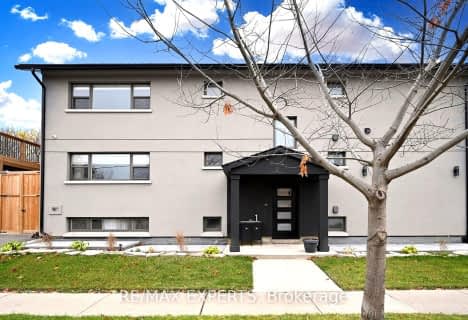Car-Dependent
- Almost all errands require a car.
Good Transit
- Some errands can be accomplished by public transportation.
Somewhat Bikeable
- Most errands require a car.

Chalkfarm Public School
Elementary: PublicPelmo Park Public School
Elementary: PublicSt John the Evangelist Catholic School
Elementary: CatholicSt Simon Catholic School
Elementary: CatholicSt. Andre Catholic School
Elementary: CatholicH J Alexander Community School
Elementary: PublicSchool of Experiential Education
Secondary: PublicScarlett Heights Entrepreneurial Academy
Secondary: PublicDon Bosco Catholic Secondary School
Secondary: CatholicEmery Collegiate Institute
Secondary: PublicWeston Collegiate Institute
Secondary: PublicSt. Basil-the-Great College School
Secondary: Catholic-
Magwood Park
Toronto ON 7.2km -
Donnybrook Park
43 Loyalist Rd, Toronto ON 7.32km -
Lessard Park
52 Lessard Ave, Toronto ON M6S 1X6 7.91km
-
TD Bank Financial Group
1440 Royal York Rd (Summitcrest), Etobicoke ON M9P 3B1 3.67km -
CIBC
1098 Wilson Ave (at Keele St.), Toronto ON M3M 1G7 3.82km -
CIBC
1400 Lawrence Ave W (at Keele St.), Toronto ON M6L 1A7 4.25km
- 1 bath
- 3 bed
Main-1 Golfwood Heights, Toronto, Ontario • M9P 3L6 • Kingsview Village-The Westway
- 1 bath
- 3 bed
- 1100 sqft
Main-169 Chalkfarm Drive, Toronto, Ontario • M3L 1L7 • Downsview-Roding-CFB
- 1 bath
- 3 bed
114-80 Blackfriar Avenue, Toronto, Ontario • M9R 3S9 • Kingsview Village-The Westway














