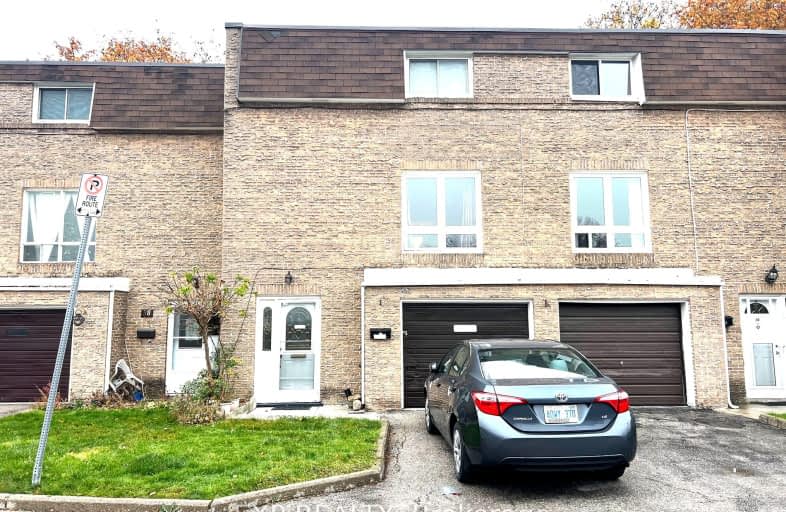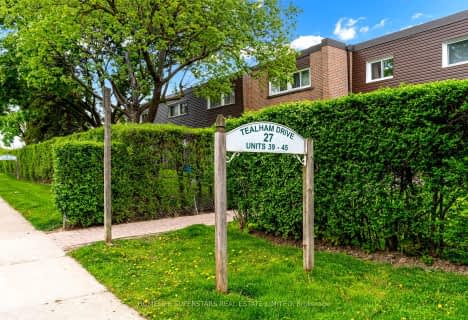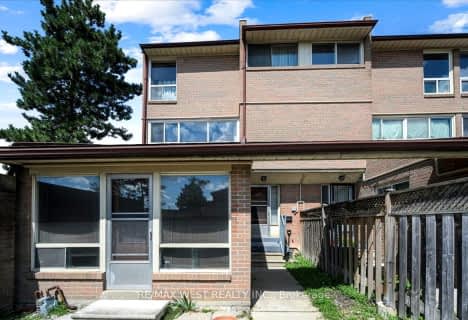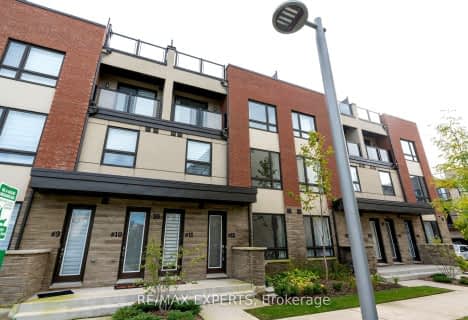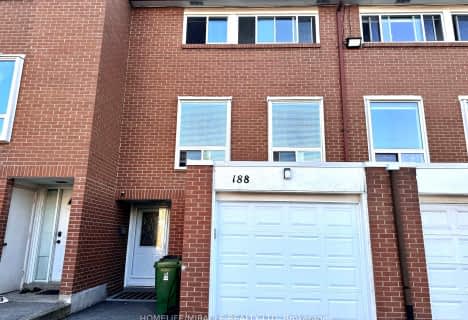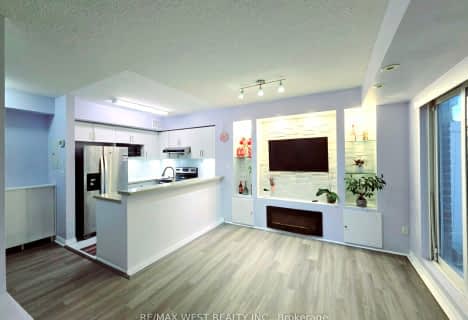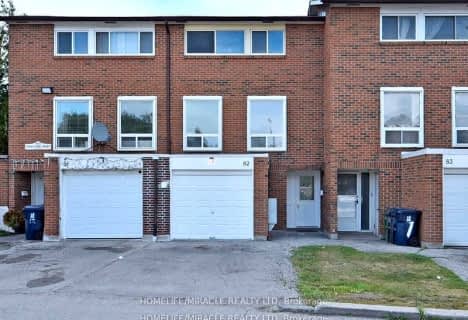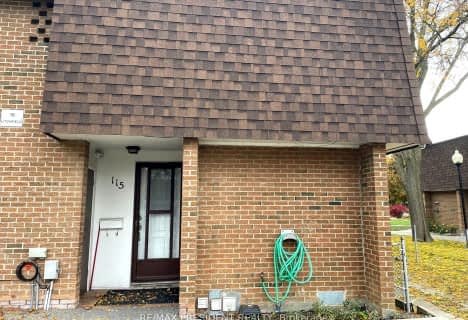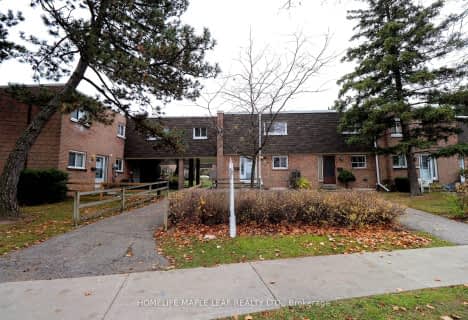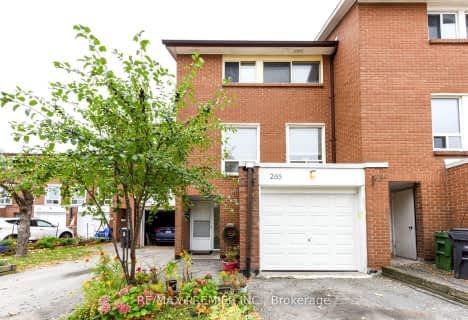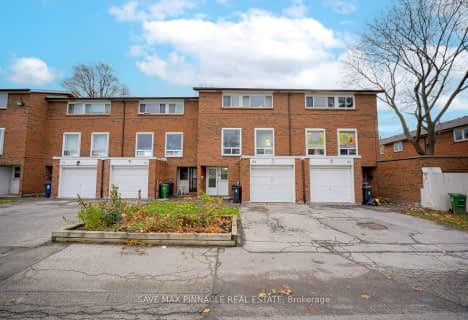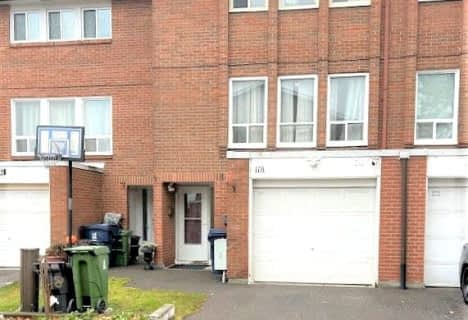Very Walkable
- Most errands can be accomplished on foot.
Excellent Transit
- Most errands can be accomplished by public transportation.
Bikeable
- Some errands can be accomplished on bike.

Msgr John Corrigan Catholic School
Elementary: CatholicMelody Village Junior School
Elementary: PublicClaireville Junior School
Elementary: PublicJohn D Parker Junior School
Elementary: PublicSmithfield Middle School
Elementary: PublicHighfield Junior School
Elementary: PublicWoodbridge College
Secondary: PublicHoly Cross Catholic Academy High School
Secondary: CatholicFather Henry Carr Catholic Secondary School
Secondary: CatholicMonsignor Percy Johnson Catholic High School
Secondary: CatholicNorth Albion Collegiate Institute
Secondary: PublicWest Humber Collegiate Institute
Secondary: Public-
Wincott Park
Wincott Dr, Toronto ON 7.16km -
Sentinel park
Toronto ON 7.92km -
Chinguacousy Park
Central Park Dr (at Queen St. E), Brampton ON L6S 6G7 10.25km
-
CIBC
291 Rexdale Blvd (at Martin Grove Rd.), Etobicoke ON M9W 1R8 3.67km -
CIBC
7205 Goreway Dr (at Westwood Mall), Mississauga ON L4T 2T9 4.21km -
TD Bank Financial Group
2038 Kipling Ave, Rexdale ON M9W 4K1 4.29km
For Sale
More about this building
View 39 Lexington Avenue, Toronto- 3 bath
- 3 bed
- 1400 sqft
03-622 Rexdale Boulevard, Toronto, Ontario • M9W 0G1 • West Humber-Clairville
- 3 bath
- 4 bed
- 1200 sqft
2035-3025 Finch Avenue West, Toronto, Ontario • M9M 0A2 • Humbermede
- 2 bath
- 3 bed
- 1400 sqft
1036-3037 Finch Avenue West, Toronto, Ontario • M9M 0A2 • Humbermede
- 3 bath
- 3 bed
- 1400 sqft
82-6429 Finch Avenue West, Toronto, Ontario • M9V 1T3 • Mount Olive-Silverstone-Jamestown
- 3 bath
- 3 bed
- 1200 sqft
115-16 Litchfield Court, Toronto, Ontario • M9V 2A8 • West Humber-Clairville
- 4 bath
- 4 bed
- 1400 sqft
18-59 Lexington Avenue North, Toronto, Ontario • M9V 2G9 • West Humber-Clairville
- 3 bath
- 3 bed
- 1400 sqft
08-20 Woodstream Drive, Toronto, Ontario • M9W 0G1 • West Humber-Clairville
- 2 bath
- 3 bed
- 1200 sqft
265-1601 Albion Road, Toronto, Ontario • M9V 1T4 • Mount Olive-Silverstone-Jamestown
- 3 bath
- 4 bed
- 1200 sqft
2038-3025 Finch Avenue West, Toronto, Ontario • M9M 0A2 • Humbermede
- 3 bath
- 3 bed
- 1400 sqft
02-18 Humberwood Boulevard, Toronto, Ontario • M9W 7J6 • West Humber-Clairville
- — bath
- — bed
- — sqft
66-1563 Albion Road, Toronto, Ontario • M9V 1B2 • Mount Olive-Silverstone-Jamestown
- 2 bath
- 3 bed
- 1200 sqft
118-6466 Finch Avenue West, Toronto, Ontario • M9V 1T4 • Mount Olive-Silverstone-Jamestown
