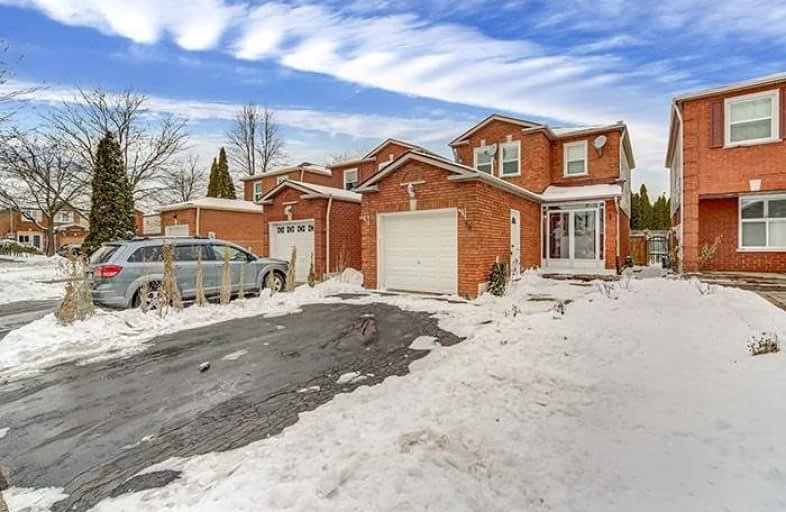
St Bede Catholic School
Elementary: Catholic
0.60 km
Fleming Public School
Elementary: Public
0.82 km
Heritage Park Public School
Elementary: Public
0.40 km
Emily Carr Public School
Elementary: Public
2.00 km
Alexander Stirling Public School
Elementary: Public
1.29 km
Mary Shadd Public School
Elementary: Public
1.53 km
Maplewood High School
Secondary: Public
7.13 km
St Mother Teresa Catholic Academy Secondary School
Secondary: Catholic
1.73 km
West Hill Collegiate Institute
Secondary: Public
5.33 km
Woburn Collegiate Institute
Secondary: Public
5.36 km
Lester B Pearson Collegiate Institute
Secondary: Public
2.81 km
St John Paul II Catholic Secondary School
Secondary: Catholic
3.63 km


