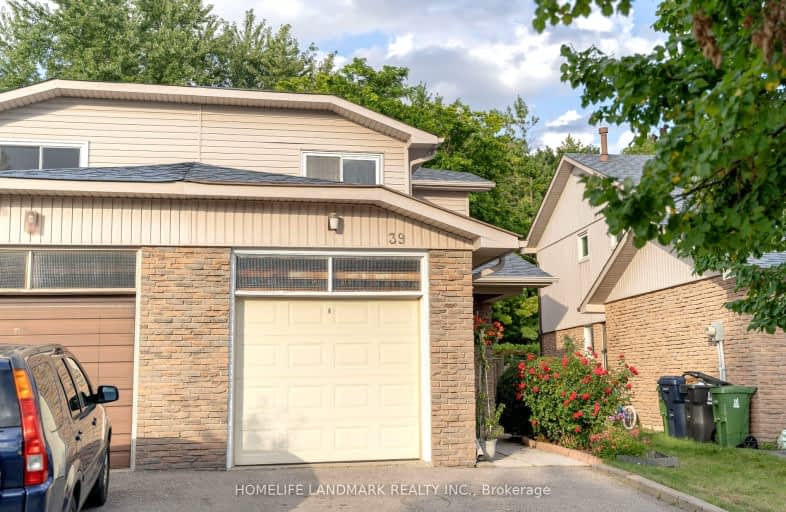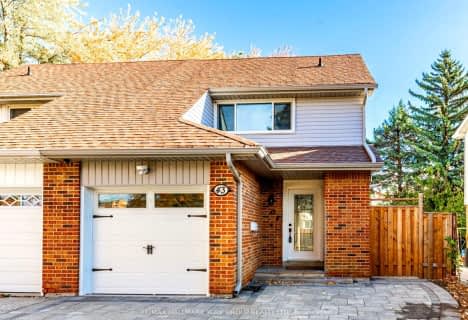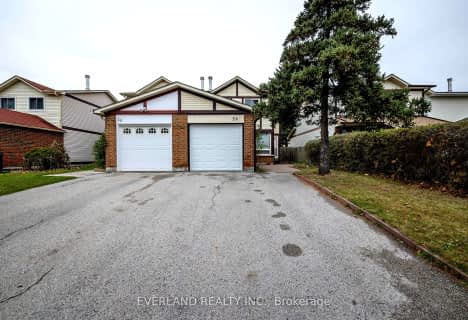Very Walkable
- Most errands can be accomplished on foot.
Good Transit
- Some errands can be accomplished by public transportation.
Very Bikeable
- Most errands can be accomplished on bike.

Francis Libermann Catholic Elementary Catholic School
Elementary: CatholicSt Marguerite Bourgeoys Catholic Catholic School
Elementary: CatholicChartland Junior Public School
Elementary: PublicOur Lady of Grace Catholic School
Elementary: CatholicAlexmuir Junior Public School
Elementary: PublicBrimwood Boulevard Junior Public School
Elementary: PublicDelphi Secondary Alternative School
Secondary: PublicMsgr Fraser-Midland
Secondary: CatholicSir William Osler High School
Secondary: PublicFrancis Libermann Catholic High School
Secondary: CatholicAlbert Campbell Collegiate Institute
Secondary: PublicAgincourt Collegiate Institute
Secondary: Public-
Highland Heights Park
30 Glendower Circt, Toronto ON 2.23km -
Milliken Park
5555 Steeles Ave E (btwn McCowan & Middlefield Rd.), Scarborough ON M9L 1S7 2.48km -
Birkdale Ravine
1100 Brimley Rd, Scarborough ON M1P 3X9 5.09km
-
TD Bank Financial Group
2098 Brimley Rd, Toronto ON M1S 5X1 2.28km -
RBC Royal Bank
4751 Steeles Ave E (at Silver Star Blvd.), Toronto ON M1V 4S5 2.52km -
CIBC
7220 Kennedy Rd (at Denison St.), Markham ON L3R 7P2 3.47km
- 3 bath
- 3 bed
54 Plumbrook Crescent, Toronto, Ontario • M1S 3Z8 • Agincourt South-Malvern West









