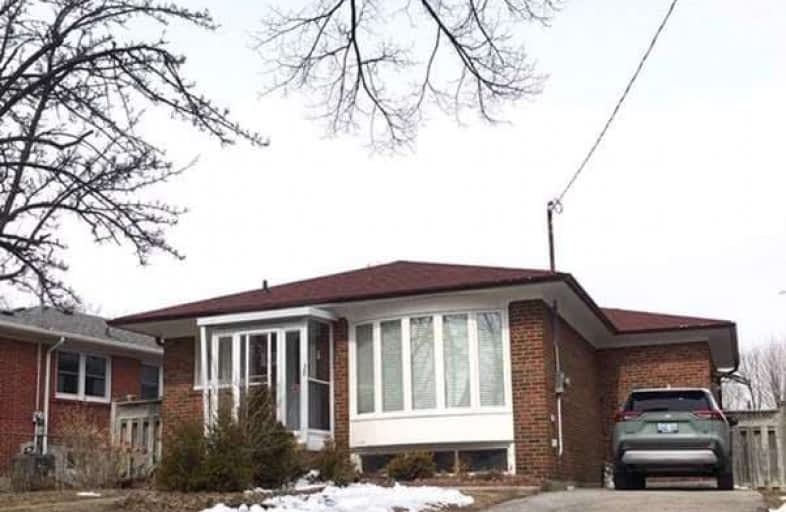
St Andrews Public School
Elementary: Public
1.33 km
Hunter's Glen Junior Public School
Elementary: Public
1.03 km
Charles Gordon Senior Public School
Elementary: Public
0.97 km
Knob Hill Public School
Elementary: Public
1.21 km
St Albert Catholic School
Elementary: Catholic
1.26 km
Donwood Park Public School
Elementary: Public
0.47 km
ÉSC Père-Philippe-Lamarche
Secondary: Catholic
2.17 km
Alternative Scarborough Education 1
Secondary: Public
1.33 km
Bendale Business & Technical Institute
Secondary: Public
0.60 km
Winston Churchill Collegiate Institute
Secondary: Public
1.82 km
David and Mary Thomson Collegiate Institute
Secondary: Public
0.23 km
Jean Vanier Catholic Secondary School
Secondary: Catholic
1.89 km














