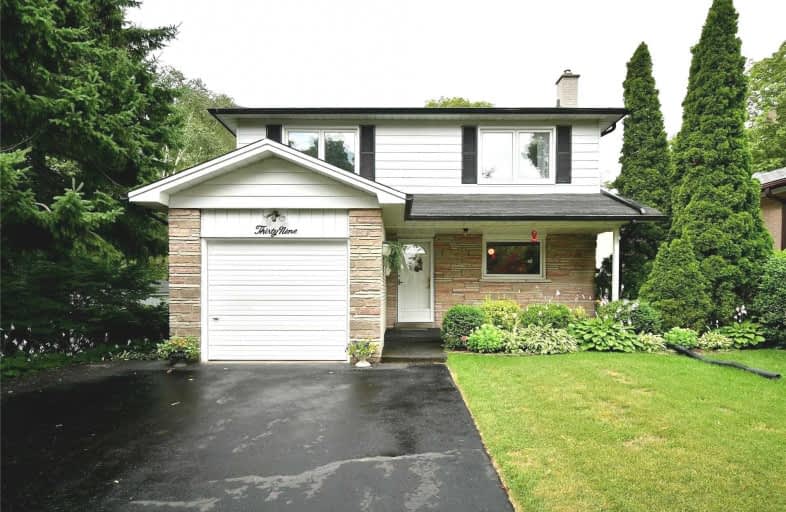
Video Tour

ÉÉC Saint-Michel
Elementary: Catholic
0.71 km
Centennial Road Junior Public School
Elementary: Public
1.86 km
St Malachy Catholic School
Elementary: Catholic
0.59 km
William G Miller Junior Public School
Elementary: Public
0.61 km
St Brendan Catholic School
Elementary: Catholic
1.48 km
Joseph Brant Senior Public School
Elementary: Public
1.47 km
Native Learning Centre East
Secondary: Public
4.20 km
Maplewood High School
Secondary: Public
3.24 km
West Hill Collegiate Institute
Secondary: Public
2.63 km
Sir Oliver Mowat Collegiate Institute
Secondary: Public
1.58 km
St John Paul II Catholic Secondary School
Secondary: Catholic
3.88 km
Sir Wilfrid Laurier Collegiate Institute
Secondary: Public
4.11 km


