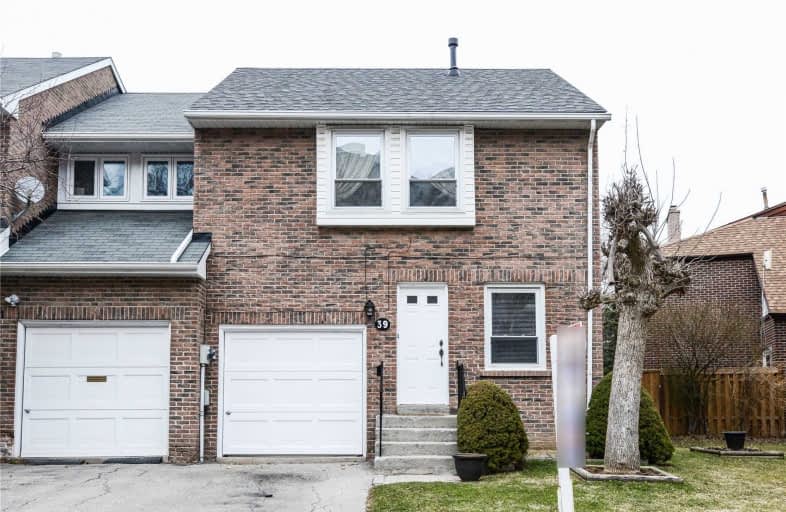
Seneca School
Elementary: Public
1.10 km
Mill Valley Junior School
Elementary: Public
0.41 km
Bloordale Middle School
Elementary: Public
1.01 km
Broadacres Junior Public School
Elementary: Public
1.25 km
St Clement Catholic School
Elementary: Catholic
1.26 km
Millwood Junior School
Elementary: Public
1.02 km
Etobicoke Year Round Alternative Centre
Secondary: Public
2.78 km
Burnhamthorpe Collegiate Institute
Secondary: Public
1.97 km
Silverthorn Collegiate Institute
Secondary: Public
0.48 km
Applewood Heights Secondary School
Secondary: Public
4.12 km
Glenforest Secondary School
Secondary: Public
1.70 km
Michael Power/St Joseph High School
Secondary: Catholic
2.12 km


