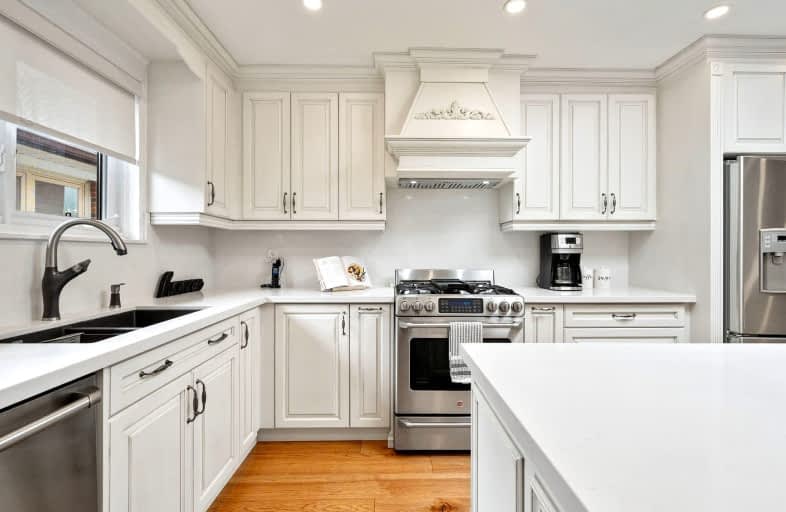Car-Dependent
- Most errands require a car.
Good Transit
- Some errands can be accomplished by public transportation.
Somewhat Bikeable
- Most errands require a car.

Highview Public School
Elementary: PublicGracefield Public School
Elementary: PublicMaple Leaf Public School
Elementary: PublicAmesbury Middle School
Elementary: PublicBrookhaven Public School
Elementary: PublicSt Fidelis Catholic School
Elementary: CatholicYork Humber High School
Secondary: PublicDownsview Secondary School
Secondary: PublicMadonna Catholic Secondary School
Secondary: CatholicWeston Collegiate Institute
Secondary: PublicYork Memorial Collegiate Institute
Secondary: PublicChaminade College School
Secondary: Catholic-
North Park
587 Rustic Rd, Toronto ON M6L 2L1 1.12km -
Downsview Dells Park
1651 Sheppard Ave W, Toronto ON M3M 2X4 2.93km -
Walter Saunders Memorial Park
440 Hopewell Ave, Toronto ON 4.12km
-
Scotiabank
1151 Weston Rd (Eglinton ave west), Toronto ON M6M 4P3 2.79km -
CIBC
1174 Weston Rd (at Eglinton Ave. W.), Toronto ON M6M 4P4 2.78km -
TD Bank Financial Group
2623 Eglinton Ave W, Toronto ON M6M 1T6 2.91km
- 4 bath
- 5 bed
- 2000 sqft
129 Stanley Greene Boulevard, Toronto, Ontario • M3K 0A7 • Downsview-Roding-CFB














