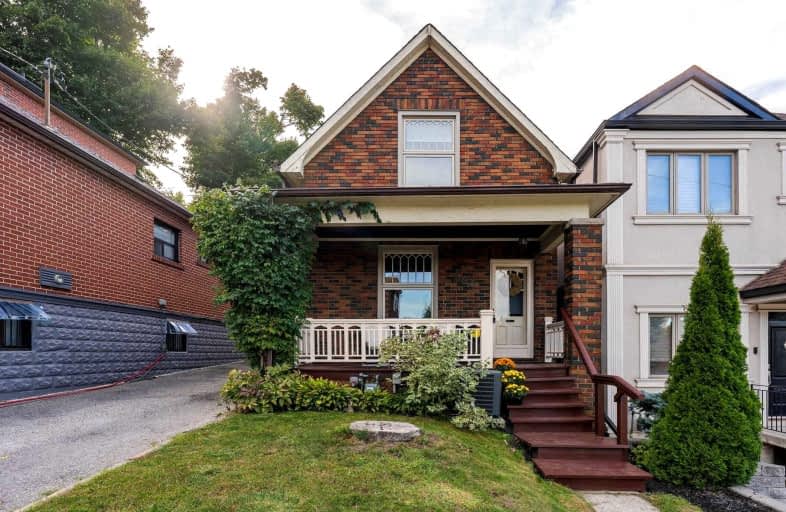
F H Miller Junior Public School
Elementary: Public
0.53 km
Fairbank Memorial Community School
Elementary: Public
0.48 km
Fairbank Public School
Elementary: Public
0.87 km
St John Bosco Catholic School
Elementary: Catholic
0.34 km
St Thomas Aquinas Catholic School
Elementary: Catholic
1.20 km
St Nicholas of Bari Catholic School
Elementary: Catholic
0.69 km
Vaughan Road Academy
Secondary: Public
1.47 km
Oakwood Collegiate Institute
Secondary: Public
1.75 km
George Harvey Collegiate Institute
Secondary: Public
1.56 km
Blessed Archbishop Romero Catholic Secondary School
Secondary: Catholic
2.33 km
York Memorial Collegiate Institute
Secondary: Public
1.79 km
Dante Alighieri Academy
Secondary: Catholic
2.54 km
$
$1,099,000
- 3 bath
- 3 bed
- 1500 sqft
732 Willard Avenue, Toronto, Ontario • M6S 3S5 • Runnymede-Bloor West Village














