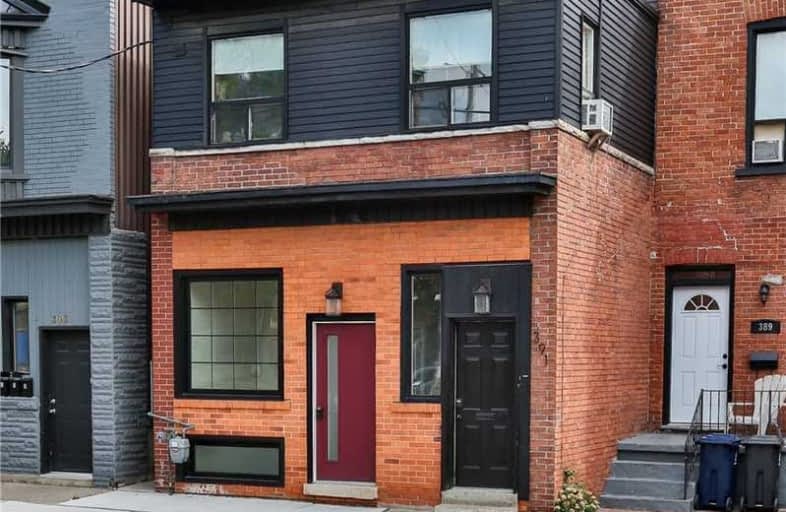
East Alternative School of Toronto
Elementary: Public
0.28 km
ÉÉC du Bon-Berger
Elementary: Catholic
0.44 km
Blake Street Junior Public School
Elementary: Public
0.28 km
Leslieville Junior Public School
Elementary: Public
0.77 km
Pape Avenue Junior Public School
Elementary: Public
0.07 km
Earl Grey Senior Public School
Elementary: Public
0.75 km
First Nations School of Toronto
Secondary: Public
1.05 km
SEED Alternative
Secondary: Public
1.17 km
Eastdale Collegiate Institute
Secondary: Public
0.78 km
Subway Academy I
Secondary: Public
1.06 km
Danforth Collegiate Institute and Technical School
Secondary: Public
1.51 km
Riverdale Collegiate Institute
Secondary: Public
0.51 km
$
$1,298,000
- 4 bath
- 5 bed
454 Gerrard Street East, Toronto, Ontario • M5A 2H2 • Cabbagetown-South St. James Town




