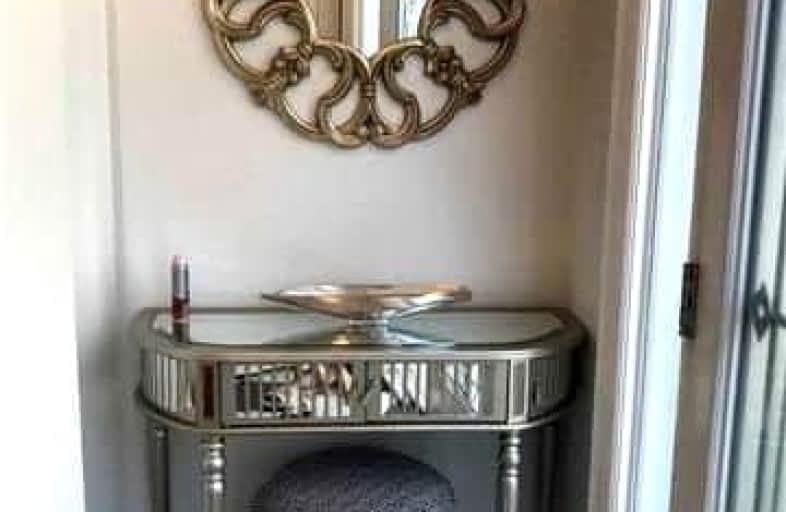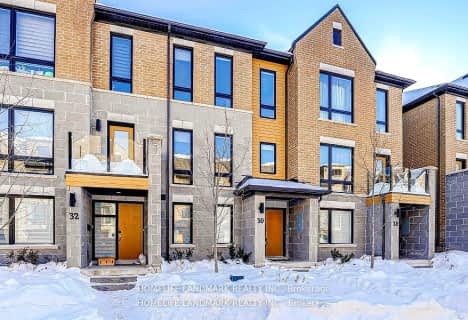Very Walkable
- Most errands can be accomplished on foot.
Rider's Paradise
- Daily errands do not require a car.
Bikeable
- Some errands can be accomplished on bike.

ÉIC Monseigneur-de-Charbonnel
Elementary: CatholicClaude Watson School for the Arts
Elementary: PublicSt Cyril Catholic School
Elementary: CatholicFinch Public School
Elementary: PublicCummer Valley Middle School
Elementary: PublicMcKee Public School
Elementary: PublicAvondale Secondary Alternative School
Secondary: PublicDrewry Secondary School
Secondary: PublicÉSC Monseigneur-de-Charbonnel
Secondary: CatholicCardinal Carter Academy for the Arts
Secondary: CatholicNewtonbrook Secondary School
Secondary: PublicEarl Haig Secondary School
Secondary: Public-
Bayview Village Park
Bayview/Sheppard, Ontario 1.8km -
Glendora Park
201 Glendora Ave (Willowdale Ave), Toronto ON 2.3km -
Cotswold Park
44 Cotswold Cres, Toronto ON M2P 1N2 2.63km
-
TD Bank Financial Group
5650 Yonge St (at Finch Ave.), North York ON M2M 4G3 0.53km -
BMO Bank of Montreal
5522 Yonge St (at Tolman St.), Toronto ON M2N 7L3 0.55km -
TD Bank Financial Group
3275 Bayview Ave, Willowdale ON M2K 1G4 1.82km
- 3 bath
- 3 bed
- 1500 sqft
133B Finch Avenue East, Toronto, Ontario • M2N 0H7 • Willowdale East
- 3 bath
- 3 bed
- 1500 sqft
131B Finch Avenue East, Toronto, Ontario • M2N 0H7 • Willowdale East
- 4 bath
- 3 bed
- 2000 sqft
30 Kenneth Wood Crescent, Toronto, Ontario • M2N 0K3 • Newtonbrook East








