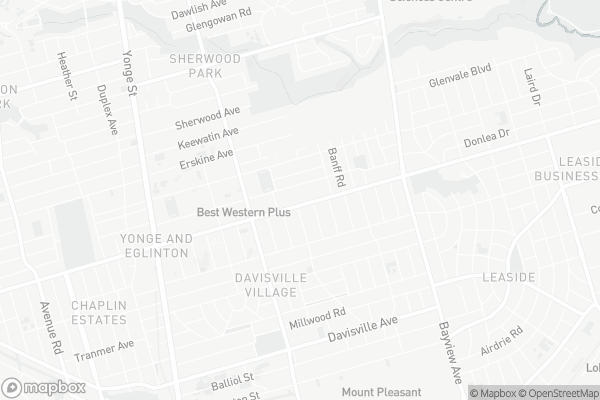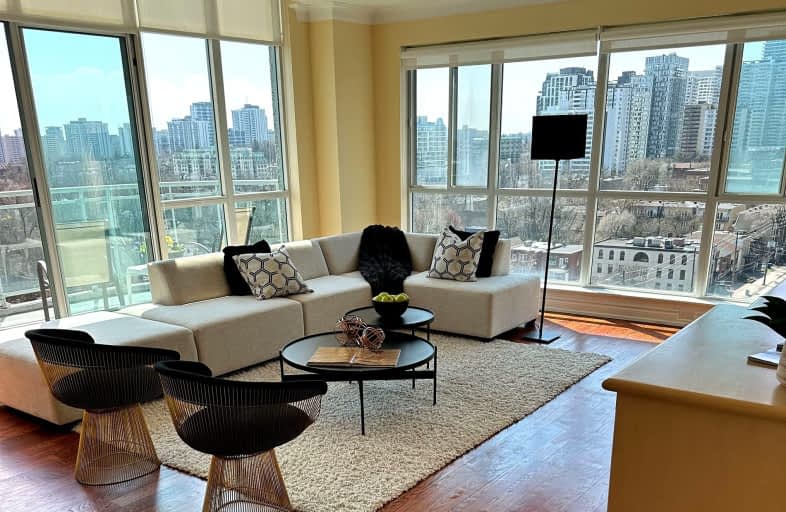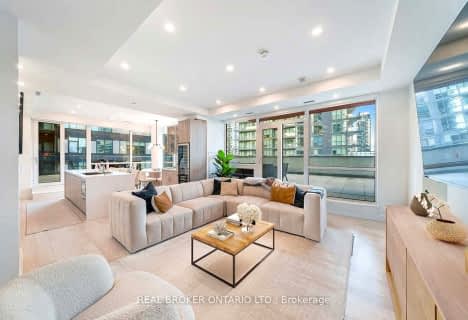Somewhat Walkable
- Some errands can be accomplished on foot.
Excellent Transit
- Most errands can be accomplished by public transportation.
Bikeable
- Some errands can be accomplished on bike.

Sunny View Junior and Senior Public School
Elementary: PublicSt Monica Catholic School
Elementary: CatholicHodgson Senior Public School
Elementary: PublicBlythwood Junior Public School
Elementary: PublicEglinton Junior Public School
Elementary: PublicMaurice Cody Junior Public School
Elementary: PublicMsgr Fraser College (Midtown Campus)
Secondary: CatholicLeaside High School
Secondary: PublicMarshall McLuhan Catholic Secondary School
Secondary: CatholicNorth Toronto Collegiate Institute
Secondary: PublicLawrence Park Collegiate Institute
Secondary: PublicNorthern Secondary School
Secondary: Public-
Tommy Flynn Playground
200 Eglinton Ave W (4 blocks west of Yonge St.), Toronto ON M4R 1A7 1.51km -
Lytton Park
2.19km -
Robert Bateman Parkette
281 Chaplin Cres, Toronto ON 2.47km
-
RBC Royal Bank
2346 Yonge St (at Orchard View Blvd.), Toronto ON M4P 2W7 1.05km -
TD Bank Financial Group
1966 Yonge St (Imperial), Toronto ON M4S 1Z4 1.44km -
RBC Royal Bank
1635 Ave Rd (at Cranbrooke Ave.), Toronto ON M5M 3X8 3.08km
- 3 bath
- 2 bed
- 1400 sqft
508-39 Roehampton Avenue, Toronto, Ontario • M4P 0G1 • Mount Pleasant West
- 3 bath
- 2 bed
- 1400 sqft
5802-2221 Yonge Street, Toronto, Ontario • M4S 2B4 • Mount Pleasant West
- 3 bath
- 2 bed
- 1600 sqft
5701-2221 Yonge Street, Toronto, Ontario • M4S 2B4 • Mount Pleasant West
- 3 bath
- 3 bed
- 1200 sqft
3708-101 Roehampton Avenue, Toronto, Ontario • M4P 2W2 • Mount Pleasant West
- 2 bath
- 2 bed
- 1200 sqft
502-1414 Bayview Avenue, Toronto, Ontario • M4G 3A7 • Mount Pleasant East
- 1 bath
- 3 bed
- 800 sqft
1804-200 Redpath Avenue, Toronto, Ontario • M4P 0E6 • Mount Pleasant East
- 2 bath
- 2 bed
- 1000 sqft
1411-36 Brentcliffe Road, Toronto, Ontario • M4G 0E1 • Thorncliffe Park
- 2 bath
- 3 bed
- 1800 sqft
2803-7 Jackes Avenue, Toronto, Ontario • M4T 1E3 • Rosedale-Moore Park
- 3 bath
- 3 bed
- 1400 sqft
1603-5 Soudan Avenue, Toronto, Ontario • M4S 0B1 • Mount Pleasant West
- 2 bath
- 2 bed
- 1200 sqft
514-319 Merton Street, Toronto, Ontario • M4S 1A5 • Mount Pleasant West














