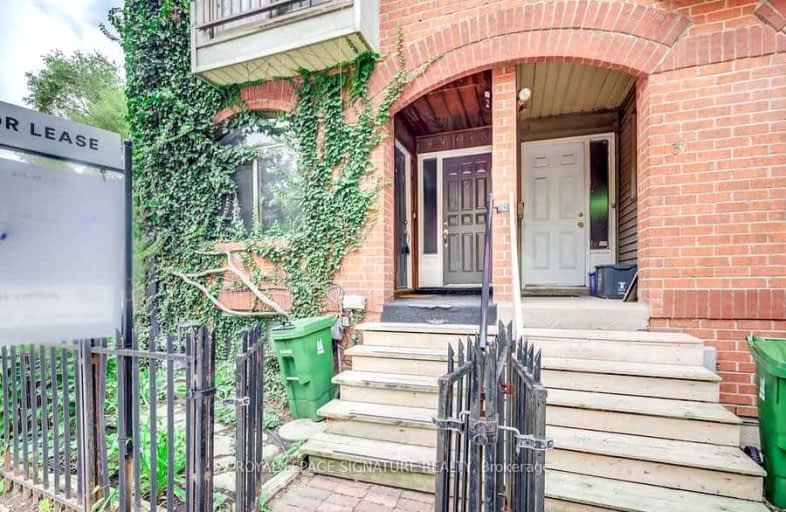Walker's Paradise
- Daily errands do not require a car.
98
/100
Rider's Paradise
- Daily errands do not require a car.
93
/100
Biker's Paradise
- Daily errands do not require a car.
99
/100

First Nations School of Toronto Junior Senior
Elementary: Public
0.85 km
St Paul Catholic School
Elementary: Catholic
0.39 km
Queen Alexandra Middle School
Elementary: Public
0.74 km
Dundas Junior Public School
Elementary: Public
0.85 km
Sprucecourt Junior Public School
Elementary: Public
0.88 km
Nelson Mandela Park Public School
Elementary: Public
0.25 km
Msgr Fraser College (St. Martin Campus)
Secondary: Catholic
1.19 km
Inglenook Community School
Secondary: Public
0.46 km
SEED Alternative
Secondary: Public
0.75 km
Eastdale Collegiate Institute
Secondary: Public
1.13 km
CALC Secondary School
Secondary: Public
1.95 km
Rosedale Heights School of the Arts
Secondary: Public
1.89 km
-
Riverdale Park West
500 Gerrard St (at River St.), Toronto ON M5A 2H3 0.92km -
David Crombie Park
at Lower Sherbourne St, Toronto ON 1.31km -
Cathedral Church of St. James
106 King St (btwn Church St and Jarvis St), Toronto ON M9N 1L5 1.57km
-
TD Bank Financial Group
493 Parliament St (at Carlton St), Toronto ON M4X 1P3 1.11km -
Scotiabank
1046 Queen St E (at Pape Ave.), Toronto ON M4M 1K4 1.64km -
BMO Bank of Montreal
2 Queen St E (at Yonge St), Toronto ON M5C 3G7 1.81km












