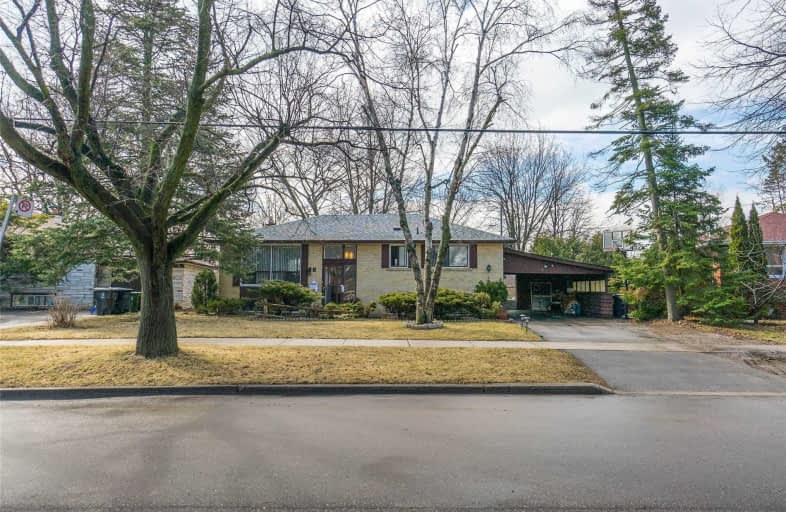
North Bendale Junior Public School
Elementary: Public
1.32 km
Edgewood Public School
Elementary: Public
0.73 km
St Victor Catholic School
Elementary: Catholic
0.80 km
St Andrews Public School
Elementary: Public
0.62 km
Bendale Junior Public School
Elementary: Public
1.13 km
Donwood Park Public School
Elementary: Public
0.60 km
ÉSC Père-Philippe-Lamarche
Secondary: Catholic
2.91 km
Alternative Scarborough Education 1
Secondary: Public
0.62 km
Bendale Business & Technical Institute
Secondary: Public
0.87 km
Winston Churchill Collegiate Institute
Secondary: Public
2.17 km
David and Mary Thomson Collegiate Institute
Secondary: Public
0.93 km
Jean Vanier Catholic Secondary School
Secondary: Catholic
2.68 km









