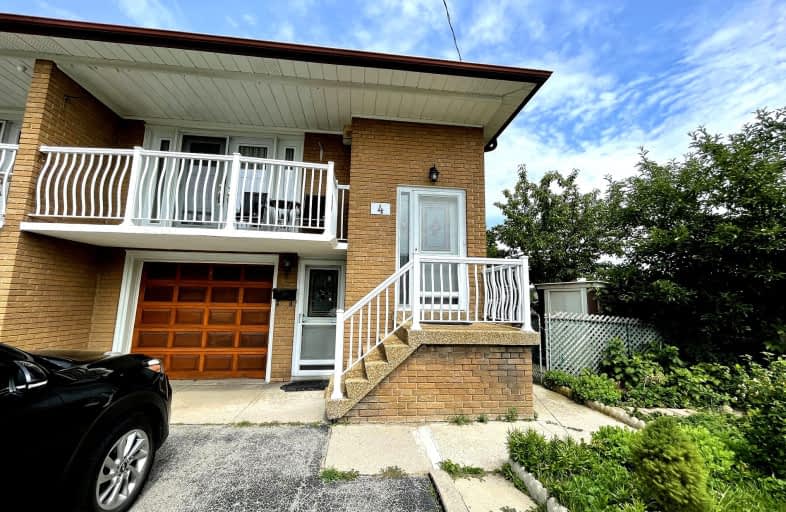Somewhat Walkable
- Some errands can be accomplished on foot.
54
/100
Excellent Transit
- Most errands can be accomplished by public transportation.
72
/100
Bikeable
- Some errands can be accomplished on bike.
55
/100

St Demetrius Catholic School
Elementary: Catholic
0.71 km
Westmount Junior School
Elementary: Public
0.37 km
C R Marchant Middle School
Elementary: Public
1.42 km
Portage Trail Community School
Elementary: Public
0.60 km
H J Alexander Community School
Elementary: Public
1.54 km
All Saints Catholic School
Elementary: Catholic
1.10 km
Frank Oke Secondary School
Secondary: Public
2.19 km
York Humber High School
Secondary: Public
0.73 km
Scarlett Heights Entrepreneurial Academy
Secondary: Public
1.30 km
Weston Collegiate Institute
Secondary: Public
1.71 km
Chaminade College School
Secondary: Catholic
2.79 km
Richview Collegiate Institute
Secondary: Public
2.30 km
-
Cruickshank Park
Lawrence Ave W (Little Avenue), Toronto ON 1.6km -
Humbertown Park
Toronto ON 2.87km -
Richview Barber Shop
Toronto ON 3.93km
-
CIBC
1174 Weston Rd (at Eglinton Ave. W.), Toronto ON M6M 4P4 1.97km -
TD Bank Financial Group
250 Wincott Dr, Etobicoke ON M9R 2R5 2.77km -
CIBC
201 Lloyd Manor Rd (at Eglinton Ave. W.), Etobicoke ON M9B 6H6 3.6km
$
$2,000
- 1 bath
- 1 bed
- 700 sqft
Lower-22 Galewood Drive, Toronto, Ontario • M9N 3L7 • Humberlea-Pelmo Park W4
$
$1,500
- 1 bath
- 1 bed
#Bsmt-1186 Royal York Road, Toronto, Ontario • M9A 4B3 • Edenbridge-Humber Valley














