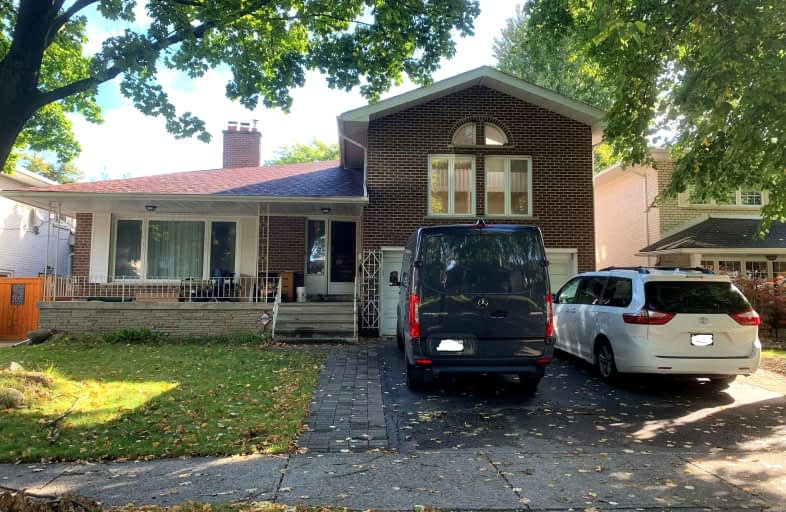Somewhat Walkable
- Some errands can be accomplished on foot.
Excellent Transit
- Most errands can be accomplished by public transportation.
Somewhat Bikeable
- Most errands require a car.

ÉÉC Notre-Dame-de-Grâce
Elementary: CatholicWestway Junior School
Elementary: PublicÉcole élémentaire Félix-Leclerc
Elementary: PublicSt Marcellus Catholic School
Elementary: CatholicFather Serra Catholic School
Elementary: CatholicDixon Grove Junior Middle School
Elementary: PublicSchool of Experiential Education
Secondary: PublicCentral Etobicoke High School
Secondary: PublicDon Bosco Catholic Secondary School
Secondary: CatholicKipling Collegiate Institute
Secondary: PublicRichview Collegiate Institute
Secondary: PublicMartingrove Collegiate Institute
Secondary: Public-
Wincott Park
Wincott Dr, Toronto ON 0.6km -
Smythe Park
61 Black Creek Blvd, Toronto ON M6N 4K7 4.47km -
Park Lawn Park
Pk Lawn Rd, Etobicoke ON M8Y 4B6 6.66km
-
TD Bank Financial Group
250 Wincott Dr, Etobicoke ON M9R 2R5 0.57km -
BMO Bank of Montreal
1500 Royal York Rd, Toronto ON M9P 3B6 1.73km -
TD Bank Financial Group
3868 Bloor St W (at Jopling Ave. N.), Etobicoke ON M9B 1L3 4.84km
- 4 bath
- 4 bed
68 Stapleton Drive, Toronto, Ontario • M9R 2Z9 • Kingsview Village-The Westway





