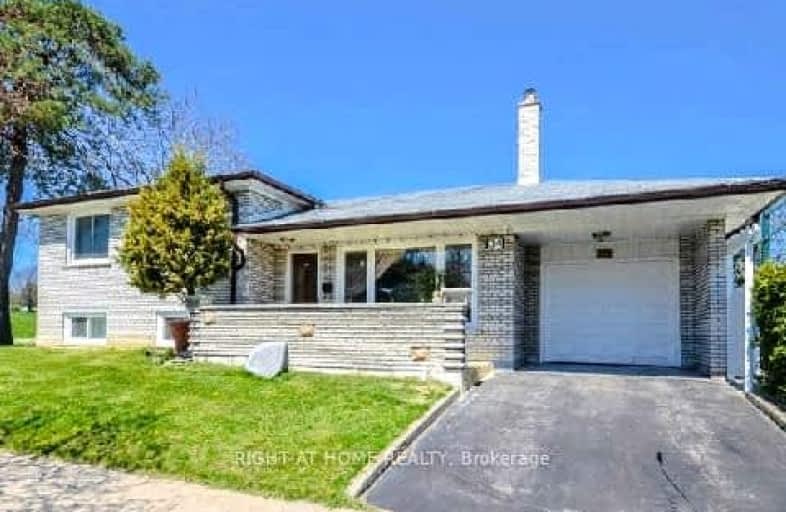Car-Dependent
- Most errands require a car.
Good Transit
- Some errands can be accomplished by public transportation.
Bikeable
- Some errands can be accomplished on bike.

St Demetrius Catholic School
Elementary: CatholicWestmount Junior School
Elementary: PublicHumber Valley Village Junior Middle School
Elementary: PublicHilltop Middle School
Elementary: PublicPortage Trail Community School
Elementary: PublicAll Saints Catholic School
Elementary: CatholicFrank Oke Secondary School
Secondary: PublicYork Humber High School
Secondary: PublicScarlett Heights Entrepreneurial Academy
Secondary: PublicWeston Collegiate Institute
Secondary: PublicEtobicoke Collegiate Institute
Secondary: PublicRichview Collegiate Institute
Secondary: Public-
Smythe Park
61 Black Creek Blvd, Toronto ON M6N 4K7 1.84km -
Wincott Park
Wincott Dr, Toronto ON 2.88km -
Park Lawn Park
Pk Lawn Rd, Etobicoke ON M8Y 4B6 5km
-
BMO Bank of Montreal
1500 Royal York Rd, Toronto ON M9P 3B6 1.62km -
CIBC
1174 Weston Rd (at Eglinton Ave. W.), Toronto ON M6M 4P4 2.3km -
TD Bank Financial Group
250 Wincott Dr, Etobicoke ON M9R 2R5 2.34km
- 3 bath
- 4 bed
- 2000 sqft
10 Marshall Boulevard, Toronto, Ontario • M6N 2R7 • Rockcliffe-Smythe
- 3 bath
- 4 bed
- 2500 sqft
83 The West Way, Toronto, Ontario • M9P 2B4 • Willowridge-Martingrove-Richview
- 4 bath
- 4 bed
68 Stapleton Drive, Toronto, Ontario • M9R 2Z9 • Kingsview Village-The Westway








