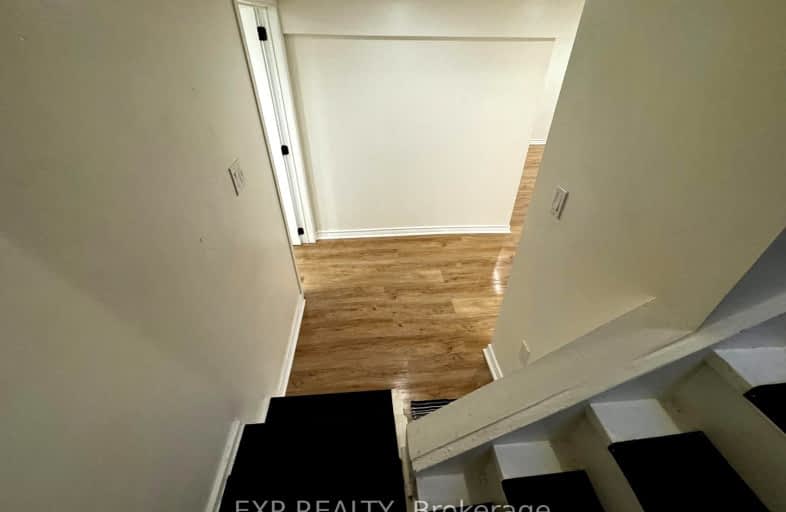Very Walkable
- Most errands can be accomplished on foot.
Excellent Transit
- Most errands can be accomplished by public transportation.
Bikeable
- Some errands can be accomplished on bike.

Dennis Avenue Community School
Elementary: PublicKeelesdale Junior Public School
Elementary: PublicSanta Maria Catholic School
Elementary: CatholicSilverthorn Community School
Elementary: PublicCharles E Webster Public School
Elementary: PublicImmaculate Conception Catholic School
Elementary: CatholicFrank Oke Secondary School
Secondary: PublicGeorge Harvey Collegiate Institute
Secondary: PublicRunnymede Collegiate Institute
Secondary: PublicBlessed Archbishop Romero Catholic Secondary School
Secondary: CatholicYork Memorial Collegiate Institute
Secondary: PublicChaminade College School
Secondary: Catholic-
Smythe Park
61 Black Creek Blvd, Toronto ON M6N 4K7 1.98km -
Earlscourt Park
1200 Lansdowne Ave, Toronto ON M6H 3Z8 2.69km -
Perth Square Park
350 Perth Ave (at Dupont St.), Toronto ON 3.42km
-
TD Bank Financial Group
2623 Eglinton Ave W, Toronto ON M6M 1T6 0.29km -
CIBC
2400 Eglinton Ave W (at West Side Mall), Toronto ON M6M 1S6 0.97km -
CIBC
1174 Weston Rd (at Eglinton Ave. W.), Toronto ON M6M 4P4 1.02km
- 1 bath
- 2 bed
Upper-151 Campbell Avenue, Toronto, Ontario • M6P 3V3 • Dovercourt-Wallace Emerson-Junction
- 1 bath
- 2 bed
- 700 sqft
Lower-22 Ridge Point Crescent, Toronto, Ontario • M6M 2Z8 • Brookhaven-Amesbury














