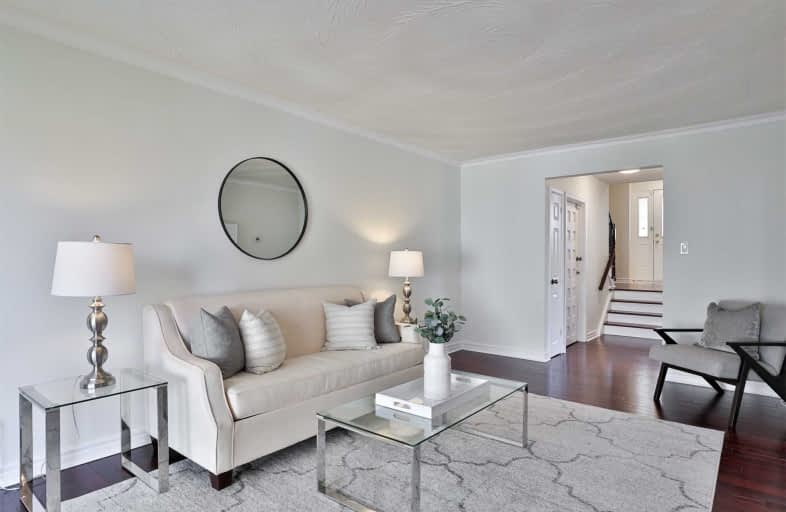
Africentric Alternative School
Elementary: Public
0.60 km
Sheppard Public School
Elementary: Public
0.49 km
Stilecroft Public School
Elementary: Public
0.43 km
Elia Middle School
Elementary: Public
0.95 km
St Jerome Catholic School
Elementary: Catholic
0.14 km
Derrydown Public School
Elementary: Public
1.09 km
Downsview Secondary School
Secondary: Public
2.24 km
Madonna Catholic Secondary School
Secondary: Catholic
2.46 km
C W Jefferys Collegiate Institute
Secondary: Public
1.31 km
James Cardinal McGuigan Catholic High School
Secondary: Catholic
1.54 km
Westview Centennial Secondary School
Secondary: Public
2.99 km
William Lyon Mackenzie Collegiate Institute
Secondary: Public
2.14 km



