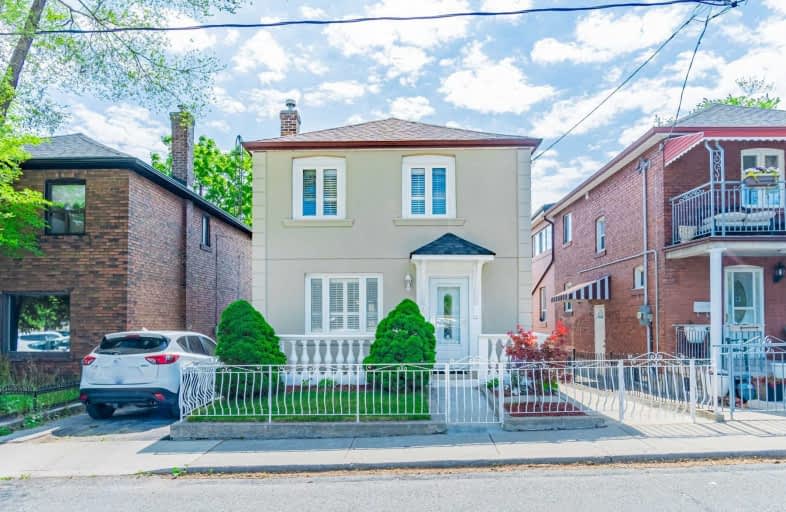
Lucy McCormick Senior School
Elementary: Public
0.73 km
St Rita Catholic School
Elementary: Catholic
0.69 km
General Mercer Junior Public School
Elementary: Public
0.90 km
École élémentaire Charles-Sauriol
Elementary: Public
0.59 km
Carleton Village Junior and Senior Public School
Elementary: Public
0.19 km
Blessed Pope Paul VI Catholic School
Elementary: Catholic
0.48 km
The Student School
Secondary: Public
1.89 km
Ursula Franklin Academy
Secondary: Public
1.88 km
George Harvey Collegiate Institute
Secondary: Public
1.75 km
Bishop Marrocco/Thomas Merton Catholic Secondary School
Secondary: Catholic
1.81 km
Western Technical & Commercial School
Secondary: Public
1.88 km
Humberside Collegiate Institute
Secondary: Public
1.44 km
$
$1,198,000
- 6 bath
- 4 bed
- 2000 sqft
505/507 Old Weston Road, Toronto, Ontario • M6N 3B2 • Junction Area
$
$999,900
- 2 bath
- 4 bed
- 2000 sqft
585 Northcliffe Boulevard, Toronto, Ontario • M6E 3L6 • Oakwood Village














