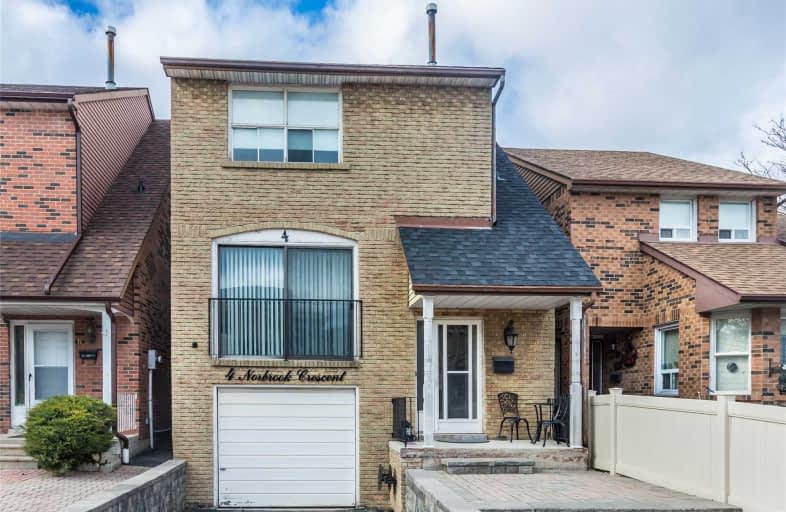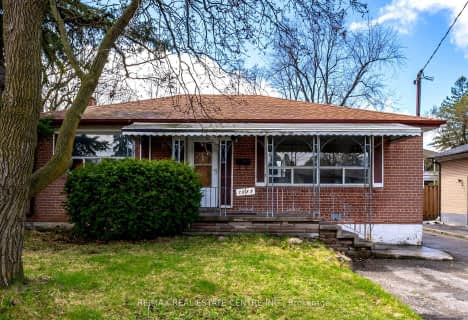
Melody Village Junior School
Elementary: Public
0.79 km
Elmbank Junior Middle Academy
Elementary: Public
0.95 km
Claireville Junior School
Elementary: Public
1.75 km
St Dorothy Catholic School
Elementary: Catholic
0.72 km
Albion Heights Junior Middle School
Elementary: Public
0.48 km
Highfield Junior School
Elementary: Public
1.73 km
Caring and Safe Schools LC1
Secondary: Public
3.08 km
Holy Cross Catholic Academy High School
Secondary: Catholic
4.16 km
Father Henry Carr Catholic Secondary School
Secondary: Catholic
0.83 km
Monsignor Percy Johnson Catholic High School
Secondary: Catholic
2.58 km
North Albion Collegiate Institute
Secondary: Public
2.06 km
West Humber Collegiate Institute
Secondary: Public
1.10 km




