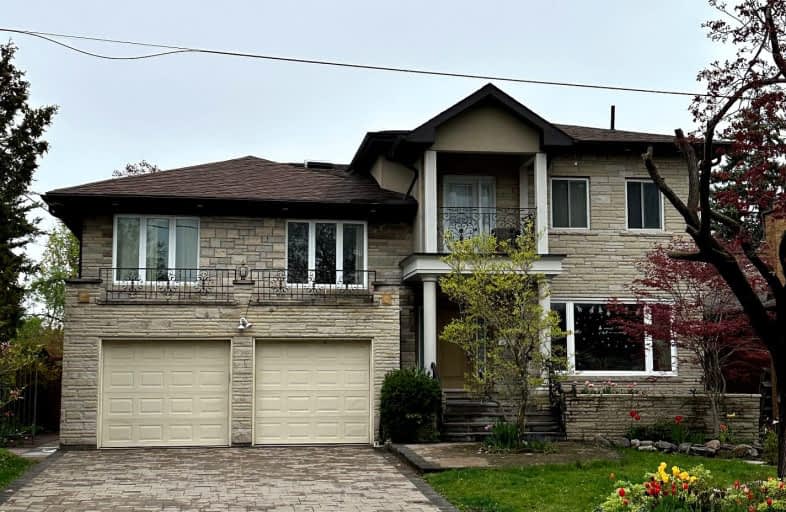Very Walkable
- Most errands can be accomplished on foot.
86
/100
Excellent Transit
- Most errands can be accomplished by public transportation.
71
/100
Bikeable
- Some errands can be accomplished on bike.
51
/100

Harrison Public School
Elementary: Public
1.45 km
St Gabriel Catholic Catholic School
Elementary: Catholic
1.09 km
Hollywood Public School
Elementary: Public
1.16 km
Elkhorn Public School
Elementary: Public
0.24 km
Bayview Middle School
Elementary: Public
0.91 km
Dunlace Public School
Elementary: Public
1.03 km
St Andrew's Junior High School
Secondary: Public
2.32 km
Windfields Junior High School
Secondary: Public
1.68 km
École secondaire Étienne-Brûlé
Secondary: Public
2.06 km
Georges Vanier Secondary School
Secondary: Public
2.56 km
York Mills Collegiate Institute
Secondary: Public
2.12 km
Earl Haig Secondary School
Secondary: Public
2.32 km
-
Maureen Parkette
Ambrose Rd (Maureen Drive), Toronto ON M2K 2W5 0.45km -
Bayview Village Park
Bayview/Sheppard, Ontario 1.05km -
Havenbrook Park
15 Havenbrook Blvd, Toronto ON M2J 1A3 1.66km
-
TD Bank Financial Group
312 Sheppard Ave E, North York ON M2N 3B4 1.68km -
TD Bank Financial Group
686 Finch Ave E (btw Bayview Ave & Leslie St), North York ON M2K 2E6 1.99km -
CIBC
1865 Leslie St (York Mills Road), North York ON M3B 2M3 2.19km
$
$1,980
- 1 bath
- 2 bed
Lower-95 Pineway Boulevard, Toronto, Ontario • M2H 1A7 • Bayview Woods-Steeles














