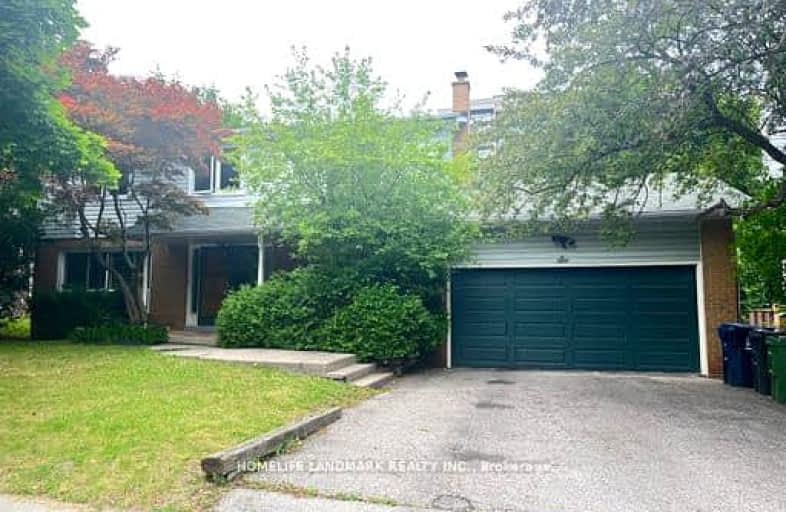Car-Dependent
- Most errands require a car.
Good Transit
- Some errands can be accomplished by public transportation.
Bikeable
- Some errands can be accomplished on bike.

École élémentaire Étienne-Brûlé
Elementary: PublicNorman Ingram Public School
Elementary: PublicRippleton Public School
Elementary: PublicDenlow Public School
Elementary: PublicWindfields Junior High School
Elementary: PublicDunlace Public School
Elementary: PublicSt Andrew's Junior High School
Secondary: PublicWindfields Junior High School
Secondary: PublicÉcole secondaire Étienne-Brûlé
Secondary: PublicGeorge S Henry Academy
Secondary: PublicYork Mills Collegiate Institute
Secondary: PublicDon Mills Collegiate Institute
Secondary: Public-
Havenbrook Park
15 Havenbrook Blvd, Toronto ON M2J 1A3 1.95km -
Clarinda Park
420 Clarinda Dr, Toronto ON 2.76km -
Moccasin Trail Park
Toronto ON 3.04km
-
HSBC
300 York Mills Rd, Toronto ON M2L 2Y5 1.99km -
RBC Royal Bank
1090 Don Mills Rd, North York ON M3C 3R6 2.08km -
Scotiabank
2901 Bayview Ave (at Sheppard Ave E), North York ON M2K 1E6 2.8km









