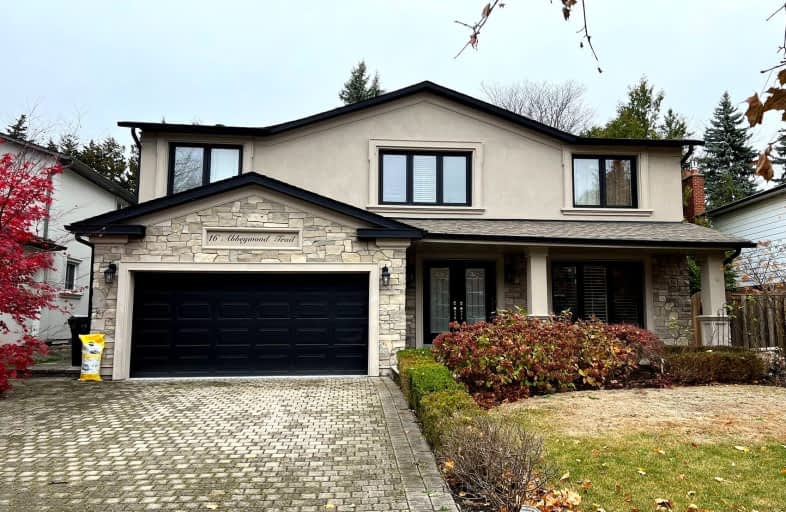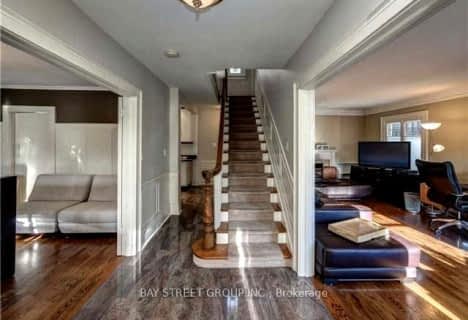Car-Dependent
- Most errands require a car.
Good Transit
- Some errands can be accomplished by public transportation.
Somewhat Bikeable
- Most errands require a car.

École élémentaire Étienne-Brûlé
Elementary: PublicHarrison Public School
Elementary: PublicRippleton Public School
Elementary: PublicDenlow Public School
Elementary: PublicWindfields Junior High School
Elementary: PublicDunlace Public School
Elementary: PublicSt Andrew's Junior High School
Secondary: PublicWindfields Junior High School
Secondary: PublicÉcole secondaire Étienne-Brûlé
Secondary: PublicGeorge S Henry Academy
Secondary: PublicYork Mills Collegiate Institute
Secondary: PublicDon Mills Collegiate Institute
Secondary: Public-
Windfields Park
0.8km -
Ethennonnhawahstihnen Park
Toronto ON M2K 1C2 2.22km -
Sunnybrook Park
Eglinton Ave E (at Leslie St), Toronto ON 2.83km
-
Scotiabank
885 Lawrence Ave E, Toronto ON M3C 1P7 2.05km -
TD Bank Financial Group
15 Clock Tower Rd (Shops at Don Mills), Don Mills ON M3C 0E1 2.39km -
TD Bank Financial Group
50 Provost Dr, Toronto ON M2K 2X6 2.47km
- 6 bath
- 5 bed
- 3500 sqft
5 Junewood Crescent, Toronto, Ontario • M2L 2C3 • St. Andrew-Windfields












