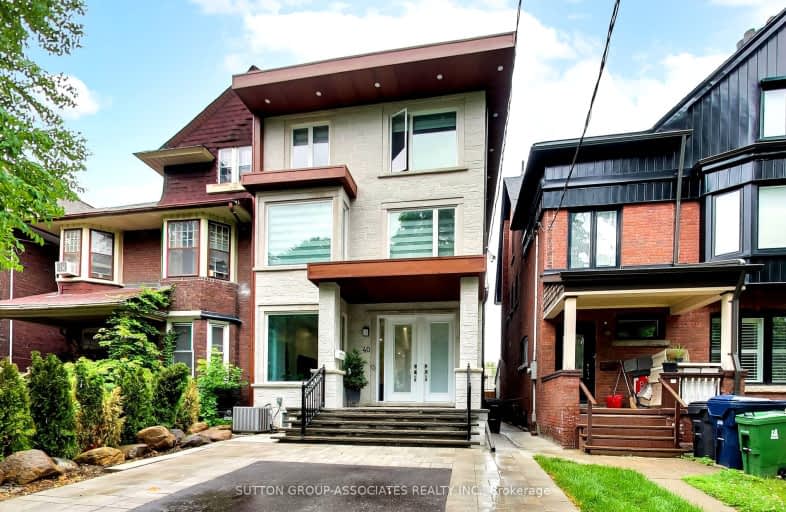Very Walkable
- Most errands can be accomplished on foot.
Rider's Paradise
- Daily errands do not require a car.
Biker's Paradise
- Daily errands do not require a car.

da Vinci School
Elementary: PublicSt Francis of Assisi Catholic School
Elementary: CatholicClinton Street Junior Public School
Elementary: PublicHuron Street Junior Public School
Elementary: PublicPalmerston Avenue Junior Public School
Elementary: PublicKing Edward Junior and Senior Public School
Elementary: PublicMsgr Fraser Orientation Centre
Secondary: CatholicWest End Alternative School
Secondary: PublicMsgr Fraser College (Alternate Study) Secondary School
Secondary: CatholicLoretto College School
Secondary: CatholicHarbord Collegiate Institute
Secondary: PublicCentral Technical School
Secondary: Public-
Insomnia Restaurant & Lounge
563 Bloor Street W, Toronto, ON M5S 1Y6 0.09km -
Amnesia Bar & Grill
526 Bloor Street W, Toronto, ON M5S 1Y3 0.15km -
KINKA IZAKAYA ANNEX
559 Bloor St W, Toronto, ON M5S 1Y6 0.17km
-
Thirdwave Espresso
866 Bathurst Street, Toronto, ON M5R 3G3 0.11km -
Slanted Door
442 Bloor Street W, Toronto, ON M5S 1X8 0.18km -
Tim Hortons
527 Bloor St W, Toronto, ON M5S 1Y5 0.2km
-
Vive Fitness
807 Bathurst Street, Toronto, ON M6G 2M9 0.13km -
Remix My Fitness
590 Bloor Street W, Toronto, ON M6G 1K4 0.25km -
Miles Nadal JCC
750 Spadina Ave, Toronto, ON M5S 2J2 0.55km
-
Main Drug Mart
844 Bathurst St, Toronto, ON M5R 3G1 0.11km -
Annex Optical Pharmacy
882 Bathurst Street, Toronto, ON M5R 3G3 0.14km -
Bathurst & Bloor Ida Drug Mart
800 Bathurst Street, Toronto, ON M5R 3M8 0.15km
-
Insomnia Restaurant & Lounge
563 Bloor Street W, Toronto, ON M5S 1Y6 0.09km -
Smart and Morris
854 Bathurst Street, Toronto, ON M5R 3G2 0.1km -
Thirdwave Espresso
866 Bathurst Street, Toronto, ON M5R 3G3 0.11km
-
Yorkville Village
55 Avenue Road, Toronto, ON M5R 3L2 1.41km -
Market 707
707 Dundas Street W, Toronto, ON M5T 2W6 1.73km -
Manulife Centre
55 Bloor Street W, Toronto, ON M4W 1A5 1.81km
-
Rowe Farms
468 Bloor Street W, Toronto, ON M5S 1Y5 0.16km -
Village Market
580 Bloor St W, Toronto, ON M6G 1K1 0.21km -
Bulk Barn
503 Bloor St W, Toronto, ON M5S 1Y2 0.25km
-
The Beer Store - Bloor and Spadina
720 Spadina Ave, Bloor and Spadina, Toronto, ON M5S 2T9 0.6km -
LCBO
232 Dupont Street, Toronto, ON M5R 1V7 1.04km -
LCBO
549 Collage Street, Toronto, ON M6G 1A5 1.2km
-
Esso
1110 Bathurst Street, Toronto, ON M5R 3H2 0.8km -
Baga Car and Truck Rentals
374 Dupont Street, Toronto, ON M5R 1V9 0.85km -
Esso
150 Dupont Street, Toronto, ON M5R 2E6 1.19km
-
Hot Docs Ted Rogers Cinema
506 Bloor Street W, Toronto, ON M5S 1Y3 0.14km -
Hot Docs Canadian International Documentary Festival
720 Spadina Avenue, Suite 402, Toronto, ON M5S 2T9 0.6km -
Innis Town Hall
2 Sussex Ave, Toronto, ON M5S 1J5 0.91km
-
Toronto Zine Library
292 Brunswick Avenue, 2nd Floor, Toronto, ON M5S 1Y2 0.32km -
Toronto Public Library - Palmerston Branch
560 Palmerston Ave, Toronto, ON M6G 2P7 0.32km -
Spadina Road Library
10 Spadina Road, Toronto, ON M5R 2S7 0.51km
-
Toronto Western Hospital
399 Bathurst Street, Toronto, ON M5T 1.54km -
Princess Margaret Cancer Centre
610 University Avenue, Toronto, ON M5G 2M9 1.9km -
HearingLife
600 University Avenue, Toronto, ON M5G 1X5 1.96km
-
Jean Sibelius Square
Wells St and Kendal Ave, Toronto ON 0.53km -
Christie Pits Park
750 Bloor St W (btw Christie & Crawford), Toronto ON M6G 3K4 0.82km -
Bickford Off-Leash Area
0.92km
-
Scotiabank
334 Bloor St W (at Spadina Rd.), Toronto ON M5S 1W9 0.58km -
BMO Bank of Montreal
1 Bedford Rd, Toronto ON M5R 2B5 1.12km -
CIBC
641 College St (at Grace St.), Toronto ON M6G 1B5 1.37km
- 7 bath
- 8 bed
19 Leeds Street, Toronto, Ontario • M6G 1N8 • Dovercourt-Wallace Emerson-Junction
- 9 bath
- 8 bed
106 Lappin Avenue, Toronto, Ontario • M6H 1Y4 • Dovercourt-Wallace Emerson-Junction
- 7 bath
- 9 bed
- 5000 sqft
287 Ossington Avenue, Toronto, Ontario • M6J 3A1 • Trinity Bellwoods
- 8 bath
- 8 bed
- 3500 sqft
19 Grange Avenue, Toronto, Ontario • M5T 1C6 • Kensington-Chinatown







