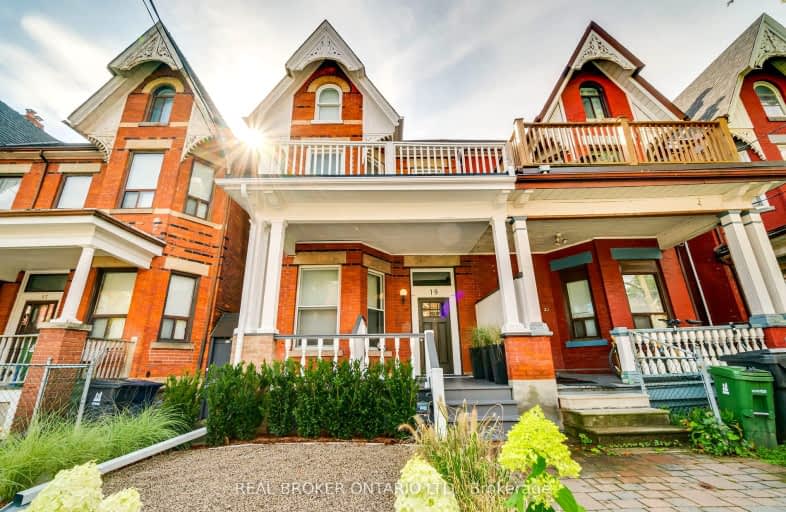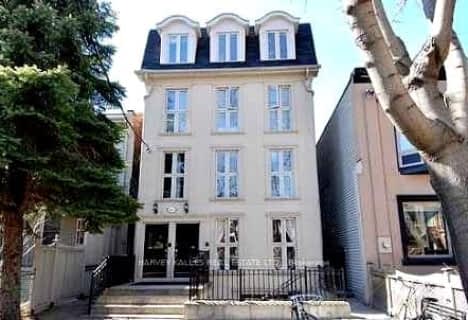Walker's Paradise
- Daily errands do not require a car.
Rider's Paradise
- Daily errands do not require a car.
Biker's Paradise
- Daily errands do not require a car.

Downtown Vocal Music Academy of Toronto
Elementary: PublicALPHA Alternative Junior School
Elementary: PublicBeverley School
Elementary: PublicOgden Junior Public School
Elementary: PublicOrde Street Public School
Elementary: PublicRyerson Community School Junior Senior
Elementary: PublicSt Michael's Choir (Sr) School
Secondary: CatholicOasis Alternative
Secondary: PublicSubway Academy II
Secondary: PublicHeydon Park Secondary School
Secondary: PublicContact Alternative School
Secondary: PublicSt Joseph's College School
Secondary: Catholic-
Long Time No See
421 Dundas Street W, Toronto, ON M5T 2W4 0.11km -
The Film Lounge
393 Dundas Street W, Toronto, ON M5T 1G6 0.11km -
Big Trouble
460 Dundas Street W, Suite 200, Toronto, ON M5T 1G9 0.2km
-
Ten Ren Tea Company
454 Dundas St W, Toronto, ON M5T 1G9 0.19km -
Espresso Bar in Galleria Italia
317 Dundas St W, Toronto, ON M5T 1G4 0.2km -
Banh Haus
81 Huron Street, Chinatown West, Toronto, ON M5T 2A8 0.21km
-
Hone Fitness
196 Spadina Avenue, Toronto, ON M5T 2C2 0.35km -
GoodLife Fitness
21 McCaul St, Toronto, ON M5T 1V7 0.41km -
Barry's Toronto
310 Richmond St W, Ste 1, Toronto, ON M5V 1X2 0.42km
-
Rexall
285 Spadina Avenue, Toronto, ON M5T 2E6 0.27km -
Cadence Health Centre
200 Spadina Avenue, Toronto, ON M5T 2C2 0.33km -
Shoppers Drug Mart
260 Queen Street W, Toronto, ON M5V 1Z8 0.35km
-
Four Four South Village
405 Dundas St W, Toronto, ON M5T 1G6 0.1km -
Zao Bar And Grill
421 Dundas Street W, Toronto, ON M5T 2W4 0.11km -
Long Time No See
421 Dundas Street W, Toronto, ON M5T 2W4 0.11km
-
Dragon City
280 Spadina Avenue, Toronto, ON M5T 3A5 0.33km -
Market 707
707 Dundas Street W, Toronto, ON M5T 2W6 0.84km -
PATH Underground
100 Queen Street West, Toronto, ON M5H 2N2 0.84km
-
Lucky Moose Food Mart
393 Dundas Street W, Toronto, ON M5T 1G6 0.11km -
Hang Hing Hong Foods
430 Dundas Street W, Toronto, ON M5T 1G7 0.16km -
Kai Wei Supermarket
253 Spadina Avenue, Toronto, ON M5T 2E3 0.24km
-
LCBO - Chinatown
335 Spadina Ave, Toronto, ON M5T 2E9 0.41km -
LCBO
619 Queen Street W, Toronto, ON M5V 2B7 0.88km -
Bottle Delivery Toronto
Toronto, ON 0.91km
-
AutoShare
26 Soho Street, Suite 203, Toronto, ON M5V 1H3 0.23km -
car2go Toronto
240 Richmond St W, WeWork, Toronto, ON M5V 2C5 0.53km -
Zipcar
Toronto, ON M5V 2L3 0.57km
-
Scotiabank Theatre
259 Richmond Street W, Toronto, ON M5V 3M6 0.47km -
CineCycle
129 Spadina Avenue, Toronto, ON M5V 2L7 0.54km -
TIFF Bell Lightbox
350 King Street W, Toronto, ON M5V 3X5 0.72km
-
Toronto Public Library
239 College Street, Toronto, ON M5T 1R5 0.69km -
University of Toronto Mathematical Science Library
40 Saint George Street, Room 6141, Toronto, ON M5S 2E4 0.84km -
University of Toronto Engineering and Computer Science Library
10 King's College Road, Room 2402, Toronto, ON M5S 3G8 0.85km
-
HearingLife
600 University Avenue, Toronto, ON M5G 1X5 0.67km -
Princess Margaret Cancer Centre
610 University Avenue, Toronto, ON M5G 2M9 0.71km -
The Hospital For Sick Children
170 Elizabeth St, Toronto, ON M5G 1E8 0.86km
-
St. Andrew's Playground
450 Adelaide St W (Brant St & Adelaide St W), Toronto ON 0.83km -
Queen's Park
111 Wellesley St W (at Wellesley Ave.), Toronto ON M7A 1A5 1.27km -
Olympic Park
222 Bremner Blvd, Toronto ON M5V 3L9 1.28km
-
RBC Royal Bank
155 Wellington St W (at Simcoe St.), Toronto ON M5V 3K7 1km -
BMO Bank of Montreal
100 King St W (at Bay St), Toronto ON M5X 1A3 1.11km -
CIBC
1 Fort York Blvd (at Spadina Ave), Toronto ON M5V 3Y7 1.35km
- 7 bath
- 9 bed
- 5000 sqft
287 Ossington Avenue, Toronto, Ontario • M6J 3A1 • Trinity Bellwoods
- — bath
- — bed
294 Gerrard Street East, Toronto, Ontario • M5A 2G4 • Cabbagetown-South St. James Town














