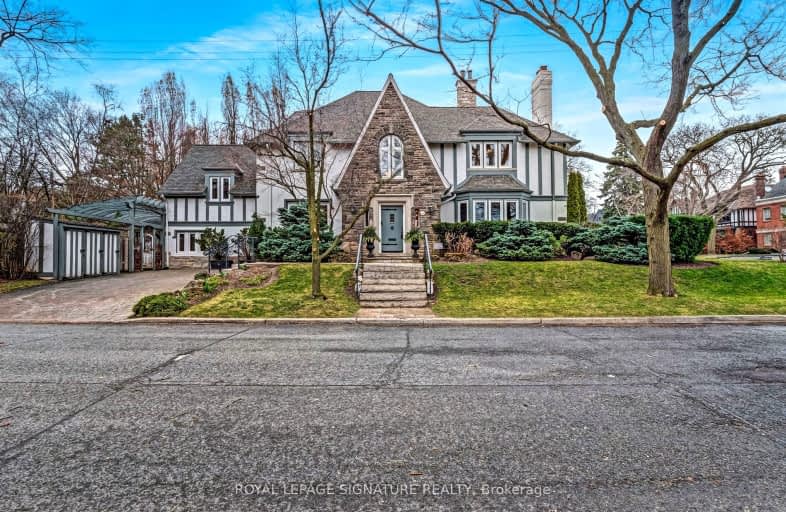Very Walkable
- Most errands can be accomplished on foot.
Excellent Transit
- Most errands can be accomplished by public transportation.
Very Bikeable
- Most errands can be accomplished on bike.

North Preparatory Junior Public School
Elementary: PublicOriole Park Junior Public School
Elementary: PublicCedarvale Community School
Elementary: PublicHumewood Community School
Elementary: PublicWest Preparatory Junior Public School
Elementary: PublicForest Hill Junior and Senior Public School
Elementary: PublicMsgr Fraser College (Midtown Campus)
Secondary: CatholicVaughan Road Academy
Secondary: PublicOakwood Collegiate Institute
Secondary: PublicJohn Polanyi Collegiate Institute
Secondary: PublicForest Hill Collegiate Institute
Secondary: PublicMarshall McLuhan Catholic Secondary School
Secondary: Catholic-
Forest Hill Road Park
179A Forest Hill Rd, Toronto ON 1.3km -
Laughlin park
Toronto ON 1.26km -
Oriole Park
201 Oriole Pky (Chaplin Crescent), Toronto ON M5P 2H4 1.82km
-
CIBC
364 Oakwood Ave (at Rogers Rd.), Toronto ON M6E 2W2 1.82km -
Starbank Convenience
1736 Eglinton Ave W, Toronto ON M6E 2H6 2.08km -
BMO Bank of Montreal
2953 Bathurst St (Frontenac), Toronto ON M6B 3B2 2.17km
- 4 bath
- 4 bed
- 3500 sqft
44 Glenrose Avenue, Toronto, Ontario • M4T 1K4 • Rosedale-Moore Park
- 4 bath
- 4 bed
- 3000 sqft
167 Lytton Boulevard, Toronto, Ontario • M4R 1L6 • Lawrence Park South
- 4 bath
- 5 bed
- 3000 sqft
36 Rochester Avenue, Toronto, Ontario • M4N 1N8 • Bridle Path-Sunnybrook-York Mills














