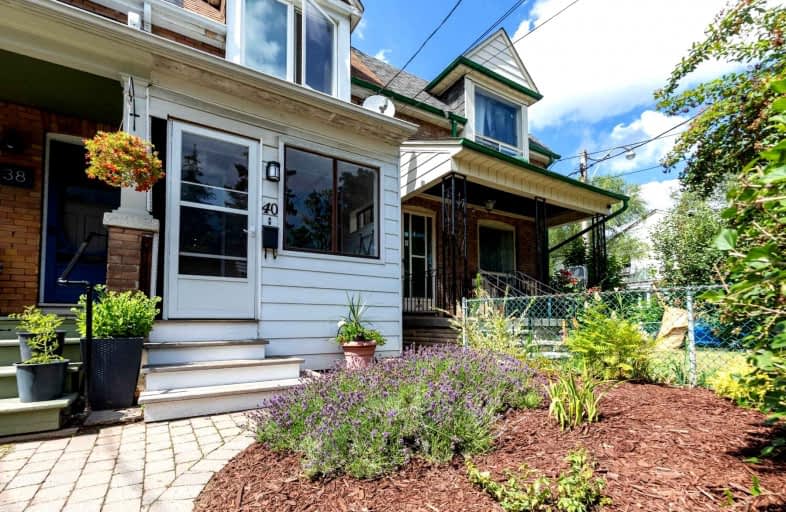
3D Walkthrough

Beaches Alternative Junior School
Elementary: Public
0.90 km
William J McCordic School
Elementary: Public
0.08 km
Kimberley Junior Public School
Elementary: Public
0.90 km
St Nicholas Catholic School
Elementary: Catholic
0.16 km
Crescent Town Elementary School
Elementary: Public
0.91 km
Secord Elementary School
Elementary: Public
0.20 km
East York Alternative Secondary School
Secondary: Public
2.08 km
Notre Dame Catholic High School
Secondary: Catholic
1.23 km
Monarch Park Collegiate Institute
Secondary: Public
2.28 km
Neil McNeil High School
Secondary: Catholic
1.87 km
East York Collegiate Institute
Secondary: Public
2.27 km
Malvern Collegiate Institute
Secondary: Public
1.04 km



