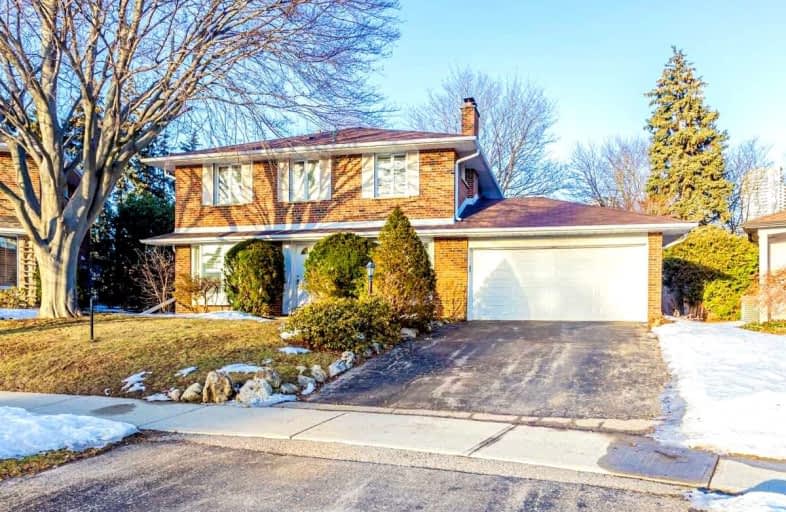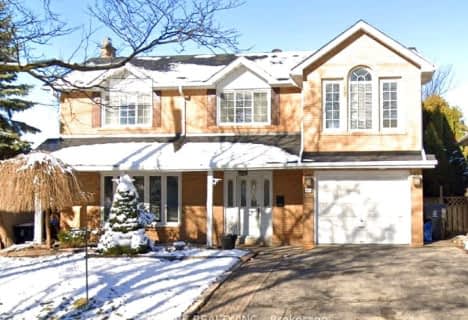
Woodbine Middle School
Elementary: PublicShaughnessy Public School
Elementary: PublicLescon Public School
Elementary: PublicSt Timothy Catholic School
Elementary: CatholicDallington Public School
Elementary: PublicForest Manor Public School
Elementary: PublicNorth East Year Round Alternative Centre
Secondary: PublicPleasant View Junior High School
Secondary: PublicWindfields Junior High School
Secondary: PublicÉcole secondaire Étienne-Brûlé
Secondary: PublicGeorge S Henry Academy
Secondary: PublicGeorges Vanier Secondary School
Secondary: Public-
Maeli Market
18 William Sylvester Drive, Toronto 1.58km -
Longo's York Mills
808 York Mills Road, North York 1.7km -
Beer and wine section inside supermarket
865 York Mills Road, North York 1.74km
-
LCBO
1800 Sheppard Avenue East, North York 1.16km -
LCBO
808 York Mills Road, North York 1.73km -
The Beer Store
3078 Don Mills Road, North York 1.87km
-
Jumi Gozen Bar
56 Forest Manor Road Unit 3, North York 0.69km -
Apna Bazar
56 Forest Manor Road, North York 0.7km -
Spoonful with Rashmi
66 Forest Manor Road, North York 0.73km
-
Forest Cafe
56 Forest Manor Road Unit5, North York 0.69km -
Tim Hortons
2500 Don Mills Road, North York 0.73km -
Tim Hortons
70 Forest Manor Road Suite E, North York 0.76km
-
RBC Royal Bank
1800 Sheppard Avenue East, Toronto 1.07km -
TD Canada Trust Branch and ATM
1800 Sheppard Avenue East, Willowdale 1.14km -
BMO Bank of Montreal
4797 Leslie Street, Willowdale 1.48km
-
Circle K
2500 Don Mills Road, North York 0.74km -
Esso
2500 Don Mills Road, North York 0.75km -
Circle K
Canada 1.49km
-
Studio Bon pilates
156 Duncan Mill Road, North York 0.81km -
Dur1 Health
242 Lesmill Road, North York 1.04km -
Zerona North York
Fairview Mall inside TONYC Salon & Spa, 1800 Sheppard Avenue East, North York 1.18km
-
Havenbrook Park
15 Havenbrook Boulevard, North York 0.46km -
Betty Sutherland Trail Park
250 Duncan Mill Road, Toronto 0.47km -
Dallington Park
North York 0.72km
-
Toronto Public Library - Fairview Branch
35 Fairview Mall Drive, North York 1.16km -
Toronto Public Library - Brookbanks Branch
210 Brookbanks Drive, North York 2.33km -
Toronto Public Library - Pleasant View Branch
575 Van Horne Avenue, Toronto 2.42km
-
Rapid Clinic
70 Forest Manor Road, #4 Unit, North York 0.78km -
North York Family Medicine Centre
201-220 Duncan Mill Road, North York 0.79km -
David M. Kaplan MD, MSc, CCFP, FCFP
201-220 Duncan Mill Road, North York 0.79km
-
PharmaSmart Pharmacy
220 Duncan Mill Road Unit 104, North York 0.8km -
Main Drug Mart Pharmacy
1333 Sheppard Avenue East, North York 0.8km -
Health Drug Mart
5-70 Forest Manor Road, North York 0.82km
-
Blackburn Shoppes
255 Lesmill Road, North York 1.05km -
CS Mega Mall
1800 Sheppard Avenue East, North York 1.13km -
CA Mega Mall
1850 Sheppard Avenue East, North York 1.13km
-
Cineplex Cinemas Fairview Mall
1800 Sheppard Avenue East Unit Y007, North York 1.2km -
Cineplex VIP Cinemas Don Mills
12 Marie Labatte Road, Toronto 3.93km
-
Moxies Fairview Mall Restaurant
1800 Sheppard Avenue East, North York 1.13km -
St. Louis Bar & Grill
1800 Sheppard Avenue East Unit 2016, North York 1.14km -
Bourbon Street Grill
1800 Sheppard Avenue East, North York 1.22km
- 5 bath
- 5 bed
241 Shaughnessy Boulevard, Toronto, Ontario • M2J 1K5 • Don Valley Village
- 4 bath
- 4 bed
- 2500 sqft
14 Weatherstone Crescent, Toronto, Ontario • M2H 1C2 • Bayview Woods-Steeles
- 5 bath
- 4 bed
- 2000 sqft
16 Clayland Drive, Toronto, Ontario • M3A 2A4 • Parkwoods-Donalda













