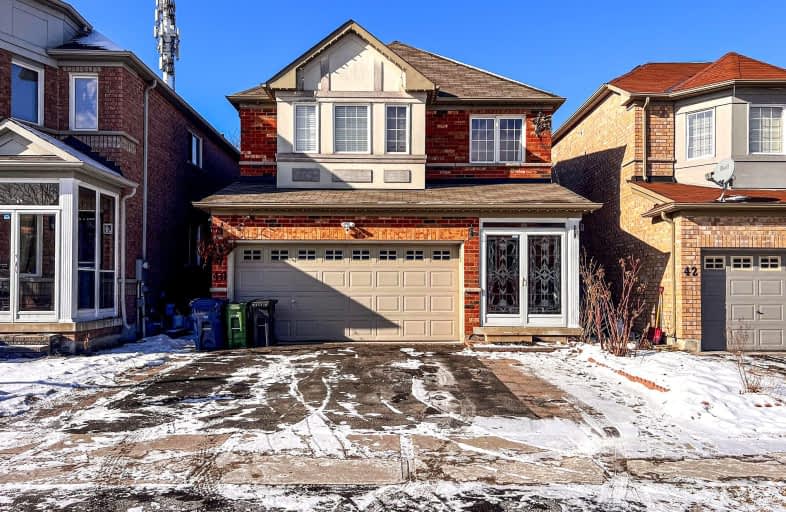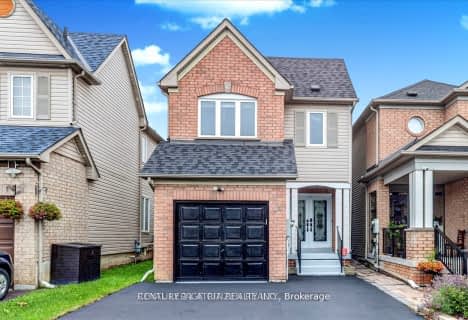Car-Dependent
- Almost all errands require a car.
Good Transit
- Some errands can be accomplished by public transportation.
Somewhat Bikeable
- Most errands require a car.

Blessed Pier Giorgio Frassati Catholic School
Elementary: CatholicBoxwood Public School
Elementary: PublicThomas L Wells Public School
Elementary: PublicCedarwood Public School
Elementary: PublicBrookside Public School
Elementary: PublicDavid Suzuki Public School
Elementary: PublicSt Mother Teresa Catholic Academy Secondary School
Secondary: CatholicFather Michael McGivney Catholic Academy High School
Secondary: CatholicAlbert Campbell Collegiate Institute
Secondary: PublicLester B Pearson Collegiate Institute
Secondary: PublicMiddlefield Collegiate Institute
Secondary: PublicMarkham District High School
Secondary: Public-
Goldhawk Park
295 Alton Towers Cir, Scarborough ON M1V 4P1 3.85km -
Iroquois Park
295 Chartland Blvd S (at McCowan Rd), Scarborough ON M1S 3L7 4.79km -
Reesor Park
ON 5.26km
-
RBC Royal Bank
60 Copper Creek Dr, Markham ON L6B 0P2 2.99km -
TD Canada Trust ATM
5261 Hwy 7, Markham ON L3P 1B8 4.98km -
CIBC
8675 McCowan Rd (Bullock Dr), Markham ON L3P 4H1 5.39km
- 3 bath
- 4 bed
- 2500 sqft
Main-99 Boxwood Crescent, Markham, Ontario • L3S 3W6 • Rouge Fairways












