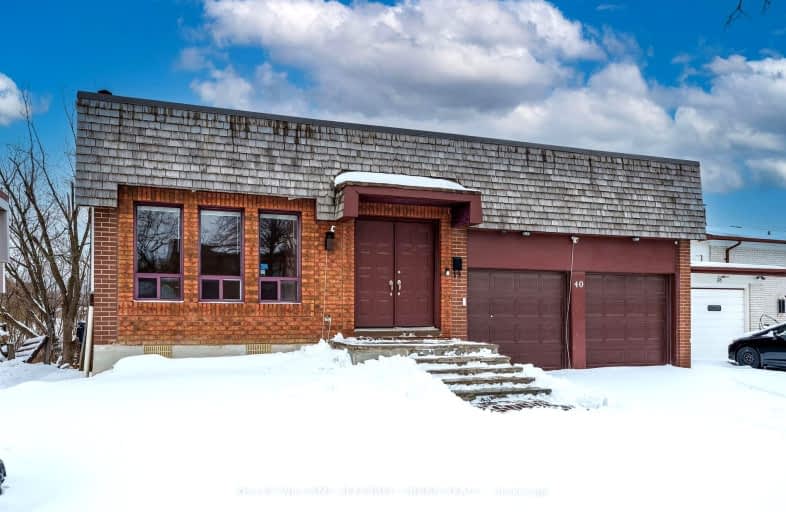Car-Dependent
- Almost all errands require a car.
Excellent Transit
- Most errands can be accomplished by public transportation.
Bikeable
- Some errands can be accomplished on bike.

Elmbank Junior Middle Academy
Elementary: PublicGreenholme Junior Middle School
Elementary: PublicSt Dorothy Catholic School
Elementary: CatholicBeaumonde Heights Junior Middle School
Elementary: PublicHighfield Junior School
Elementary: PublicSt Andrew Catholic School
Elementary: CatholicCaring and Safe Schools LC1
Secondary: PublicThistletown Collegiate Institute
Secondary: PublicFather Henry Carr Catholic Secondary School
Secondary: CatholicMonsignor Percy Johnson Catholic High School
Secondary: CatholicNorth Albion Collegiate Institute
Secondary: PublicWest Humber Collegiate Institute
Secondary: Public-
Downsview Dells Park
1651 Sheppard Ave W, Toronto ON M3M 2X4 6.63km -
Downsview Memorial Parkette
Keele St. and Wilson Ave., Toronto ON 8.24km -
Ravenscrest Park
305 Martin Grove Rd, Toronto ON M1M 1M1 8.99km
-
Banque Nationale du Canada
2200 Martin Grove Rd, Toronto ON M9V 5H9 2.16km -
Scotiabank
2251 Islington Ave (at Rexdale Blvd), Etobicoke ON M9W 3W6 3.28km -
Scotiabank
2 Toryork Dr, Toronto ON M9L 1X6 3.7km
- 3 bath
- 4 bed
- 1500 sqft
32 Briarwood Avenue, Toronto, Ontario • M9W 6G7 • West Humber-Clairville
- 3 bath
- 4 bed
- 1500 sqft
41 Tofield Crescent, Toronto, Ontario • M9W 2B8 • Rexdale-Kipling
- — bath
- — bed
- — sqft
75 Taysham Crescent, Toronto, Ontario • M9V 1X1 • Thistletown-Beaumonde Heights
- 4 bath
- 4 bed
- 2000 sqft
44 Collingdale Road, Toronto, Ontario • M9V 3R1 • Mount Olive-Silverstone-Jamestown














