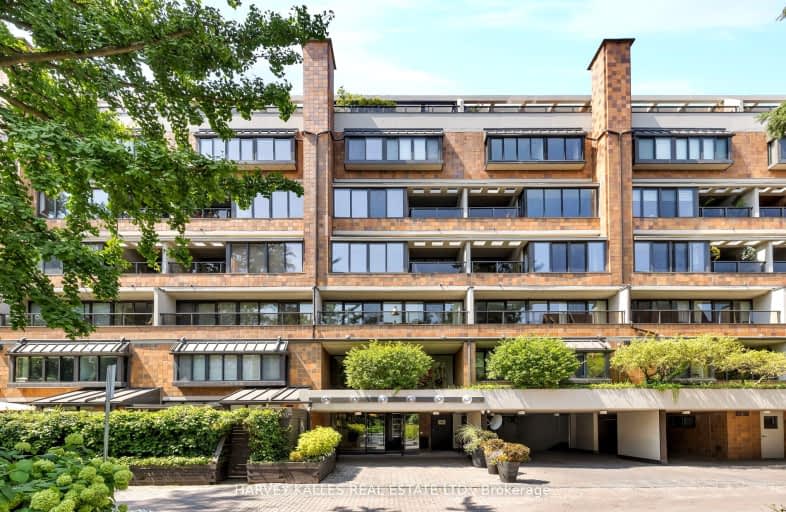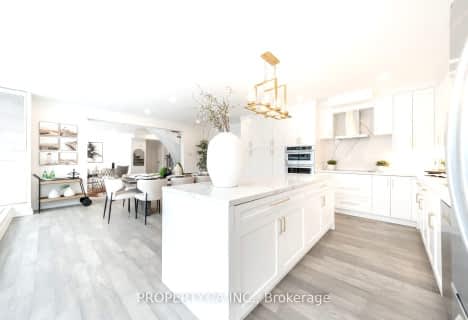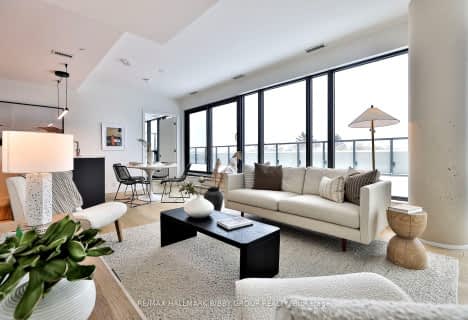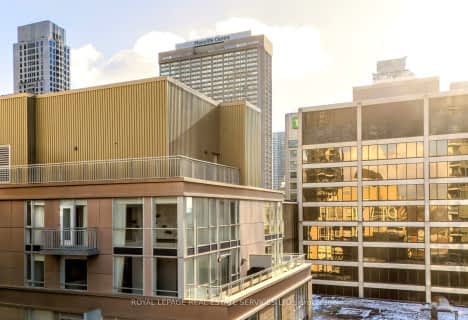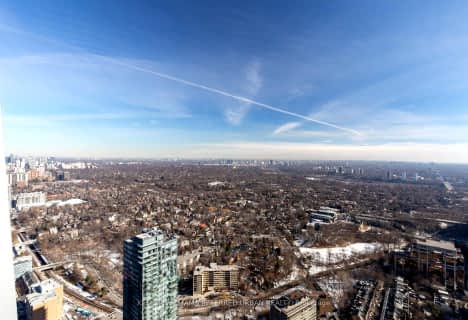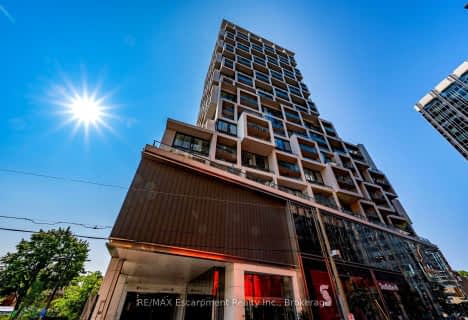Very Walkable
- Most errands can be accomplished on foot.
Excellent Transit
- Most errands can be accomplished by public transportation.
Very Bikeable
- Most errands can be accomplished on bike.

Cottingham Junior Public School
Elementary: PublicHoly Rosary Catholic School
Elementary: CatholicHuron Street Junior Public School
Elementary: PublicJesse Ketchum Junior and Senior Public School
Elementary: PublicDeer Park Junior and Senior Public School
Elementary: PublicBrown Junior Public School
Elementary: PublicMsgr Fraser Orientation Centre
Secondary: CatholicMsgr Fraser-Isabella
Secondary: CatholicMsgr Fraser College (Alternate Study) Secondary School
Secondary: CatholicLoretto College School
Secondary: CatholicSt Joseph's College School
Secondary: CatholicCentral Technical School
Secondary: Public-
The Kitchen Table
155 Dupont Street, Toronto 0.63km -
The Market by Longo's
111 Saint Clair Avenue West, Toronto 0.71km -
Whole Foods Market
87 Avenue Road, Toronto 0.98km
-
Boxcar Social Bottle Shop
1210 Yonge Street, Toronto 0.56km -
LCBO
10 Scrivener Square, Toronto 0.63km -
Northern Landings GinBerry
10 Scrivener Square, Toronto 0.64km
-
Alijandro's Kitchen
284 Avenue Road, Toronto 0.17km -
Scaramouche Restaurant
1 Benvenuto Place, Toronto 0.18km -
GTA Restauran tour
180 Macpherson Avenue, Toronto 0.3km
-
South Hill Market
398 Avenue Road, Toronto 0.25km -
Thirty Six Knots
1212 Yonge Street, Toronto 0.56km -
Boxcar Social (Summerhill)
1208 Yonge Street, Toronto 0.57km
-
TD Canada Trust Branch and ATM
1148 Yonge Street, Toronto 0.6km -
RBC Royal Bank
1103A Yonge Street UNIT 201, Toronto 0.63km -
TD Canada Trust Branch and ATM
165 Avenue Road, Toronto 0.66km
-
Esso
150 Dupont Street, Toronto 0.62km -
Circle K
150 Dupont Street, Toronto 0.62km -
Shell
1077 Yonge Street, Toronto 0.67km
-
Susan Greskevitch Pilates Inc
287 Macpherson Avenue, Toronto 0.44km -
Ultimate Athletics
1216 Yonge Street, Toronto 0.57km -
Gyrotonic Toronto by Crispin
1230 Yonge Street, Toronto 0.57km
-
Robertson Davies Park
275 Avenue Road, Toronto 0.18km -
Macpherson Avenue Parkette
205 Macpherson Avenue, Toronto 0.27km -
MacPherson Avenue Parkette
Old Toronto 0.27km
-
Christian Science Reading Room
927 Yonge Street, Toronto 0.97km -
Toronto Public Library - Deer Park Branch
40 Saint Clair Avenue East, Toronto 1.04km -
Toronto Public Library - Yorkville Branch
22 Yorkville Avenue, Toronto 1.22km
-
Oaklands Associates Inc
315 Avenue Road, Toronto 0.02km -
Vallance Denise Dr
12 Birch Av, Toronto 0.52km -
Avenue MD
199 Avenue Road, Toronto 0.53km
-
Guardian - Davenport Pharmacy
115-219 Davenport Road, Toronto 0.66km -
Pharmasave Balmoral
100-1366 Yonge Street, Toronto 0.75km -
C.C. Pharmacy
1351 Yonge Street, Toronto 0.77km
-
Canadian Outlet
1417 Yonge Street, Toronto 0.89km -
St. Clair Centre
2 Saint Clair Avenue East, Toronto 0.98km -
Yorkville Village
55 Avenue Road Suite 2250, Toronto 0.98km
-
Cineplex Entertainment
1303 Yonge Street, Toronto 0.69km -
Tarragon Theatre
30 Bridgman Avenue, Toronto 1.31km -
Cineplex Cinemas Varsity and VIP
55 Bloor Street West, Toronto 1.53km
-
Wylie's Pub
1234A Yonge Street, Toronto 0.58km -
Sorrel
1158 Yonge Street, Toronto 0.59km -
Community Accessories
1276 Yonge Street, Toronto 0.6km
More about this building
View 40 Oaklands Avenue, Toronto- 3 bath
- 2 bed
- 1000 sqft
PH701-1414 Bayview Avenue, Toronto, Ontario • M4G 3A7 • Mount Pleasant East
- 2 bath
- 2 bed
- 1000 sqft
1510-99 Foxbar Road, Toronto, Ontario • M4V 2G5 • Yonge-St. Clair
- 3 bath
- 3 bed
- 1400 sqft
1603-5 Soudan Avenue, Toronto, Ontario • M4S 0B1 • Mount Pleasant West
