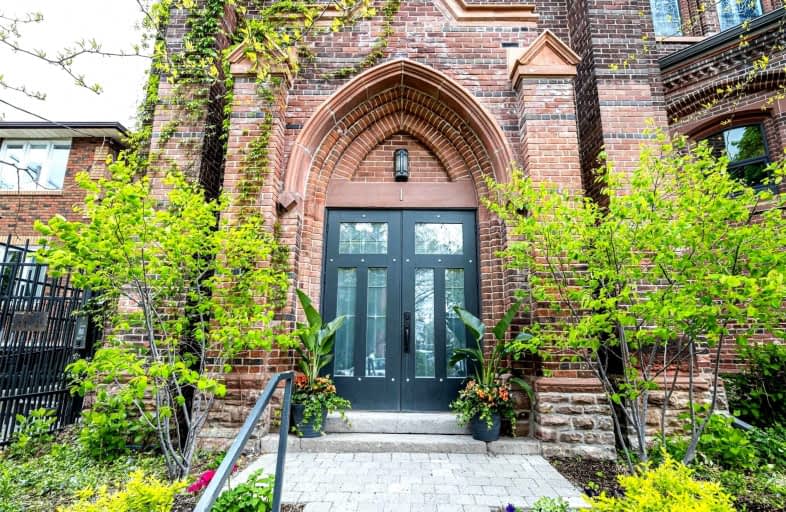
3D Walkthrough
Very Walkable
- Most errands can be accomplished on foot.
85
/100
Excellent Transit
- Most errands can be accomplished by public transportation.
89
/100
Very Bikeable
- Most errands can be accomplished on bike.
85
/100

ALPHA II Alternative School
Elementary: Public
0.47 km
ÉÉC du Sacré-Coeur-Toronto
Elementary: Catholic
0.79 km
St Raymond Catholic School
Elementary: Catholic
0.77 km
Pauline Junior Public School
Elementary: Public
0.67 km
St Anthony Catholic School
Elementary: Catholic
0.35 km
Dovercourt Public School
Elementary: Public
0.70 km
Caring and Safe Schools LC4
Secondary: Public
0.70 km
ALPHA II Alternative School
Secondary: Public
0.46 km
West End Alternative School
Secondary: Public
0.90 km
Central Toronto Academy
Secondary: Public
0.84 km
Bloor Collegiate Institute
Secondary: Public
0.58 km
St Mary Catholic Academy Secondary School
Secondary: Catholic
0.47 km
-
Christie Pits Park
750 Bloor St W (btw Christie & Crawford), Toronto ON M6G 3K4 0.88km -
George Ben Park
Dundas/Ossington, Toronto ON 1.08km -
Campbell Avenue Park
Campbell Ave, Toronto ON 1.42km
-
CIBC
641 College St (at Grace St.), Toronto ON M6G 1B5 1.49km -
TD Bank Financial Group
870 St Clair Ave W, Toronto ON M6C 1C1 2.07km -
TD Bank Financial Group
1347 St Clair Ave W, Toronto ON M6E 1C3 2.2km
More about this building
View 40 Westmoreland Avenue, Toronto


