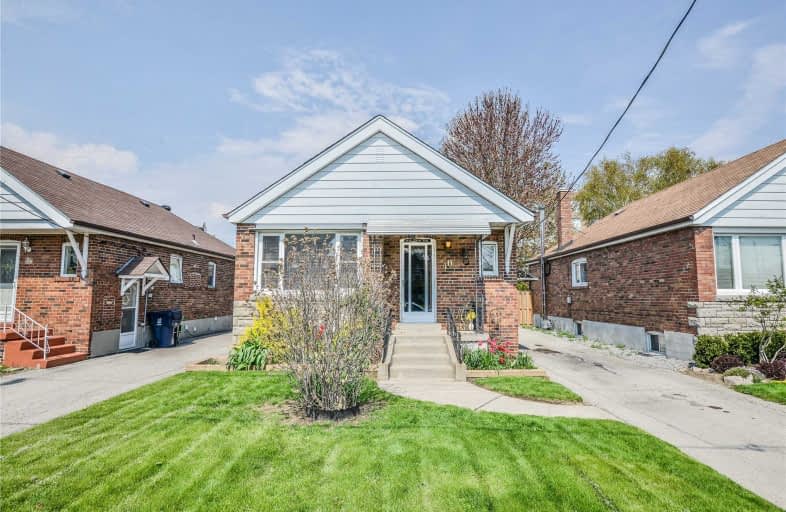
Parkside Elementary School
Elementary: Public
1.05 km
O'Connor Public School
Elementary: Public
1.11 km
Presteign Heights Elementary School
Elementary: Public
0.61 km
Selwyn Elementary School
Elementary: Public
0.33 km
Gordon A Brown Middle School
Elementary: Public
0.39 km
George Webster Elementary School
Elementary: Public
1.06 km
East York Alternative Secondary School
Secondary: Public
1.86 km
Monarch Park Collegiate Institute
Secondary: Public
3.34 km
East York Collegiate Institute
Secondary: Public
1.98 km
Malvern Collegiate Institute
Secondary: Public
3.07 km
SATEC @ W A Porter Collegiate Institute
Secondary: Public
2.09 km
Marc Garneau Collegiate Institute
Secondary: Public
2.00 km



