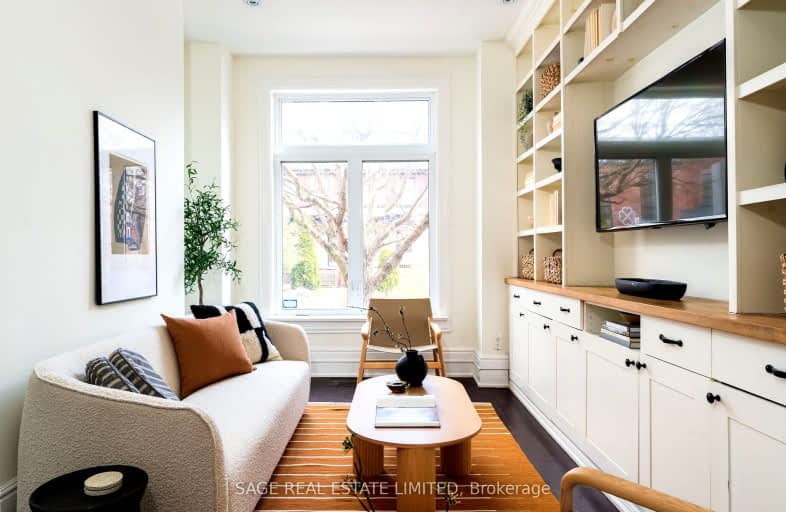
Very Walkable
- Most errands can be accomplished on foot.
Excellent Transit
- Most errands can be accomplished by public transportation.
Very Bikeable
- Most errands can be accomplished on bike.

Mountview Alternative School Junior
Elementary: PublicHigh Park Alternative School Junior
Elementary: PublicKeele Street Public School
Elementary: PublicAnnette Street Junior and Senior Public School
Elementary: PublicSt Cecilia Catholic School
Elementary: CatholicRunnymede Junior and Senior Public School
Elementary: PublicThe Student School
Secondary: PublicUrsula Franklin Academy
Secondary: PublicRunnymede Collegiate Institute
Secondary: PublicBlessed Archbishop Romero Catholic Secondary School
Secondary: CatholicWestern Technical & Commercial School
Secondary: PublicHumberside Collegiate Institute
Secondary: Public-
Doc’s Green Door Lounge
3106 Dundas Street West, Toronto, ON M6P 2A1 0.34km -
Axis Gallery & Grill
3048 Dundas Street W, Toronto, ON M6P 1Z3 0.37km -
3030
3030 Dundas Street W, Toronto, ON M6P 1Z3 0.4km
-
The Good Neighbour Espresso Bar
238 Annette Street, Toronto, ON M6P 1R1 0.12km -
Claudia's Coffee
3079 Dundas Street W, Toronto, ON M6P 1Z7 0.31km -
Doc’s Green Door Lounge
3106 Dundas Street West, Toronto, ON M6P 2A1 0.34km
-
LA Fitness
43 Junction Road, Toronto, ON M6N 1B5 0.93km -
StretchLab
3393 Dundas St W, Toronto, ON M6S 2S1 1km -
The Motion Room
3431 Dundas Street W, Toronto, ON M6S 2S4 1.1km
-
The Junction Chemist Pharmacy
3138 Dundas Street W, Toronto, ON M6P 2A1 0.37km -
Junction Pharmacy
3016 Dundas Street W, Toronto, ON M6P 1Z3 0.39km -
Family Discount Pharmacy
3016 Dundas Street W, Toronto, ON M6P 1Z3 0.4km
-
Annette Food Market
240 Annette Street, Toronto, ON M6P 1R1 0.12km -
Burattino Brick Oven Pizza
3109 Dundas Street West, Toronto, ON M6P 1Z9 0.3km -
Coast Cafe Bar
23 St John's Rd, Toronto, ON M6P 2A1 0.32km
-
Toronto Stockyards
590 Keele Street, Toronto, ON M6N 3E7 1.03km -
Stock Yards Village
1980 St. Clair Avenue W, Toronto, ON M6N 0A3 1.2km -
Galleria Shopping Centre
1245 Dupont Street, Toronto, ON M6H 2A6 2.54km
-
Stari Grad
3029 Dundas Street W, Toronto, ON M6P 0.37km -
Tim & Sue's No Frills
372 Pacific Ave, Toronto, ON M6P 2R1 0.37km -
Gina's Market
3013 Dundas St W, Toronto, ON M6P 1Z4 0.39km
-
The Beer Store
2153 St. Clair Avenue, Toronto, ON M6N 1K5 0.84km -
LCBO
2151 St Clair Avenue W, Toronto, ON M6N 1K5 0.87km -
LCBO
2180 Bloor Street W, Toronto, ON M6S 1N3 1.21km
-
Junction Car Wash
3193 Dundas Street W, Toronto, ON M6P 2A2 0.44km -
High Park Nissan
3275 Dundas Street W, Toronto, ON M6P 2A5 0.63km -
Marsh's Stoves & Fireplaces
3322 Dundas Street W, Toronto, ON M6P 2A4 0.75km
-
Revue Cinema
400 Roncesvalles Ave, Toronto, ON M6R 2M9 2.15km -
Kingsway Theatre
3030 Bloor Street W, Toronto, ON M8X 1C4 3.61km -
The Royal Cinema
608 College Street, Toronto, ON M6G 1A1 4.74km
-
Annette Branch Public Library
145 Annette Street, Toronto, ON M6P 1P3 0.5km -
Runnymede Public Library
2178 Bloor Street W, Toronto, ON M6S 1M8 1.19km -
Jane Dundas Library
620 Jane Street, Toronto, ON M4W 1A7 1.55km
-
St Joseph's Health Centre
30 The Queensway, Toronto, ON M6R 1B5 3.07km -
Humber River Regional Hospital
2175 Keele Street, York, ON M6M 3Z4 3.88km -
Toronto Rehabilitation Institute
130 Av Dunn, Toronto, ON M6K 2R6 4.42km
-
Perth Square Park
350 Perth Ave (at Dupont St.), Toronto ON 1.69km -
Rennie Park
1 Rennie Ter, Toronto ON M6S 4Z9 1.85km -
High Park
1873 Bloor St W (at Parkside Dr), Toronto ON M6R 2Z3 1.16km
-
TD Bank Financial Group
382 Roncesvalles Ave (at Marmaduke Ave.), Toronto ON M6R 2M9 2.19km -
TD Bank Financial Group
1347 St Clair Ave W, Toronto ON M6E 1C3 2.37km -
Banque Nationale du Canada
1295 St Clair Ave W, Toronto ON M6E 1C2 2.51km
- 2 bath
- 3 bed
193 Emerson Avenue, Toronto, Ontario • M6H 3T7 • Dovercourt-Wallace Emerson-Junction
- 3 bath
- 3 bed
- 2000 sqft
55 Delaney Crescent, Toronto, Ontario • M6K 1P9 • Little Portugal
- 3 bath
- 3 bed
- 1500 sqft
1088 Lansdowne Avenue, Toronto, Ontario • M6H 0C5 • Dovercourt-Wallace Emerson-Junction







