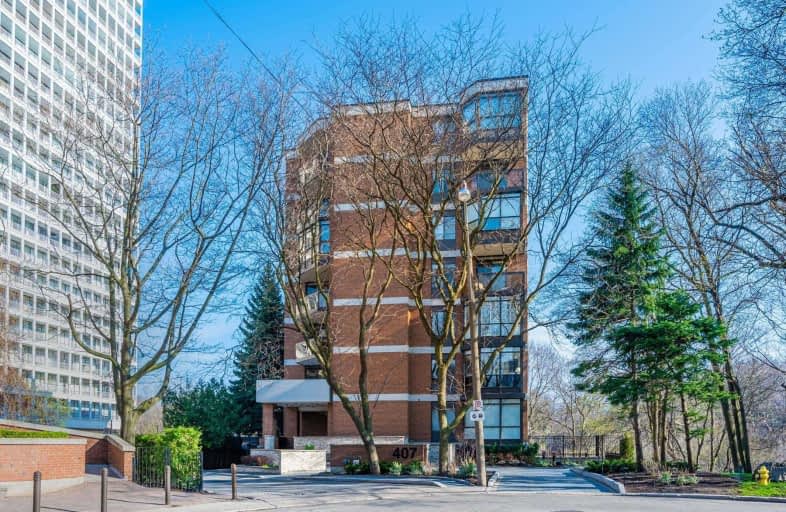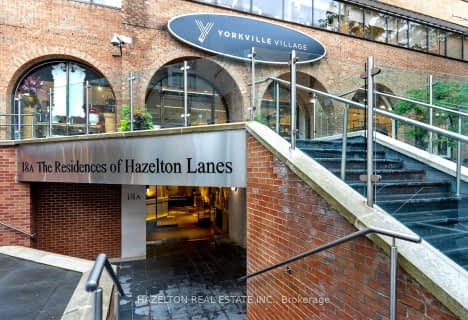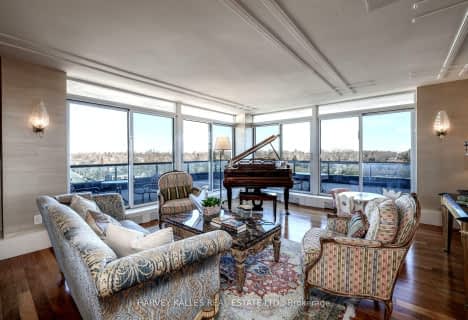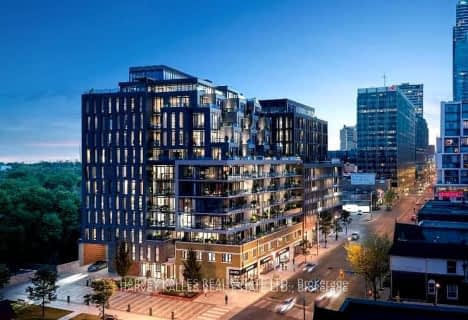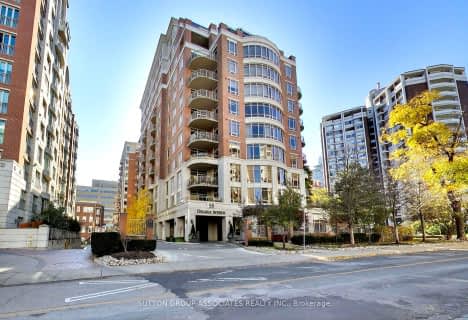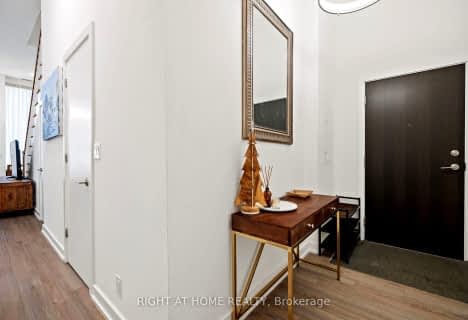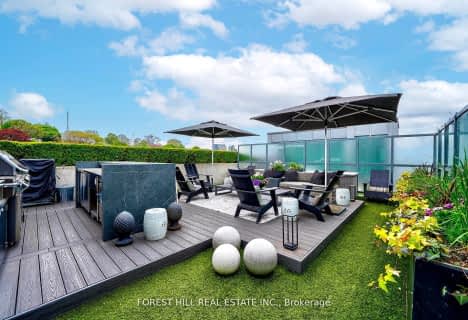Somewhat Walkable
- Some errands can be accomplished on foot.
Excellent Transit
- Most errands can be accomplished by public transportation.
Very Bikeable
- Most errands can be accomplished on bike.

Holy Rosary Catholic School
Elementary: CatholicHillcrest Community School
Elementary: PublicHuron Street Junior Public School
Elementary: PublicPalmerston Avenue Junior Public School
Elementary: PublicBrown Junior Public School
Elementary: PublicForest Hill Junior and Senior Public School
Elementary: PublicMsgr Fraser Orientation Centre
Secondary: CatholicMsgr Fraser College (Alternate Study) Secondary School
Secondary: CatholicLoretto College School
Secondary: CatholicForest Hill Collegiate Institute
Secondary: PublicHarbord Collegiate Institute
Secondary: PublicCentral Technical School
Secondary: Public-
Wychwood Pub
517 Saint Clair Avenue W, Toronto, ON M6C 1A1 0.56km -
The Garden at Casa Loma
1 Austin Terrace, Toronto, ON M5R 1X8 0.64km -
Scaramouche Restaurant Pasta Bar & Grill
1 Benvenuto Place, Toronto, ON M4V 2L1 1km
-
Aroma Expresso bar
383 Spadina Rd, Toronto, ON M5P 2W1 0.51km -
Aroma Espresso Bar
383 Spadina Road, Toronto, ON M5P 2W1 0.52km -
The Bakery Garden Cafe
504 Street Clair Avenue W, Toronto, ON M5S 1M2 0.53km
-
Drugstore Pharmacy
396 Street Clair Avenue W, Toronto, ON M5P 3N3 0.27km -
Clairhurst Medical Pharmacy
1466 Bathurst Street, Toronto, ON M6C 1A1 0.52km -
Apotheca Compounding Pharmacy
417 Spadina Road, Toronto, ON M5P 2W3 0.58km
-
A&W
501 Saint Clair Avenue West, Toronto, ON M5P 0A2 0.47km -
Popeyes Louisiana Kitchen
501 St Clair Avenue W, Toronto, ON M5R 3J2 0.49km -
Subway
396 Spadina Road, Toronto, ON M5P 2W2 0.5km
-
Yorkville Village
55 Avenue Road, Toronto, ON M5R 3L2 1.98km -
Holt Renfrew Centre
50 Bloor Street West, Toronto, ON M4W 2.41km -
Cumberland Terrace
2 Bloor Street W, Toronto, ON M4W 1A7 2.47km
-
Loblaws
396 St. Clair Avenue W, Toronto, ON M5P 3N3 0.28km -
Kitchen Table Grocery Store
389 Spadina Rd, Toronto, ON M5P 2W1 0.54km -
Fruits Market
541 St Clair Ave W, Toronto, ON M6C 2R6 0.68km
-
LCBO
396 Street Clair Avenue W, Toronto, ON M5P 3N3 0.27km -
LCBO
232 Dupont Street, Toronto, ON M5R 1V7 1.05km -
LCBO
111 St Clair Avenue W, Toronto, ON M4V 1N5 1.09km
-
Hercules Automotive & Tire Service
78 Vaughan Road, Toronto, ON M6C 2L7 0.71km -
Shell
1586 Bathurst Street, York, ON M5P 3H3 0.75km -
Baga Car and Truck Rentals
374 Dupont Street, Toronto, ON M5R 1V9 1.03km
-
Hot Docs Ted Rogers Cinema
506 Bloor Street W, Toronto, ON M5S 1Y3 2.01km -
Hot Docs Canadian International Documentary Festival
720 Spadina Avenue, Suite 402, Toronto, ON M5S 2T9 2.13km -
The ROM Theatre
100 Queen's Park, Toronto, ON M5S 2C6 2.27km
-
Toronto Public Library - Toronto
1431 Bathurst St, Toronto, ON M5R 3J2 0.47km -
Toronto Public Library
1246 Shaw Street, Toronto, ON M6G 3N9 1.65km -
Deer Park Public Library
40 St. Clair Avenue E, Toronto, ON M4W 1A7 1.67km
-
SickKids
555 University Avenue, Toronto, ON M5G 1X8 2.03km -
MCI Medical Clinics
160 Eglinton Avenue E, Toronto, ON M4P 3B5 3.1km -
Sunnybrook
43 Wellesley Street E, Toronto, ON M4Y 1H1 3.15km
-
Sir Winston Churchill Park
301 St Clair Ave W (at Spadina Rd), Toronto ON M4V 1S4 0.19km -
Casa Loma Parkette
Toronto ON 0.73km -
Glen Gould Park
480 Rd Ave (St. Clair Avenue), Toronto ON 0.89km
-
TD Bank Financial Group
870 St Clair Ave W, Toronto ON M6C 1C1 1.67km -
Scotiabank
332 Bloor St W (at Spadina Rd.), Toronto ON M5S 1W6 1.97km -
CIBC
532 Bloor St W (at Bathurst St.), Toronto ON M5S 1Y3 2.02km
More about this building
View 407 Walmer Road, Toronto- 2 bath
- 3 bed
- 2250 sqft
801-2600 Bathurst Street, Toronto, Ontario • M6B 2Z4 • Englemount-Lawrence
- 3 bath
- 3 bed
- 1600 sqft
LPH4-8 Manor Road West, Toronto, Ontario • M4S 2A5 • Yonge-Eglinton
- 3 bath
- 3 bed
- 1800 sqft
LPH2-20 Edward Street, Toronto, Ontario • M5G 1C9 • Bay Street Corridor
- 3 bath
- 4 bed
- 2500 sqft
Ph02-1486 Bathurst Street, Toronto, Ontario • M5P 3G9 • Humewood-Cedarvale
- 3 bath
- 3 bed
- 3000 sqft
605-55 Delisle Avenue, Toronto, Ontario • M4V 3C2 • Yonge-St. Clair
