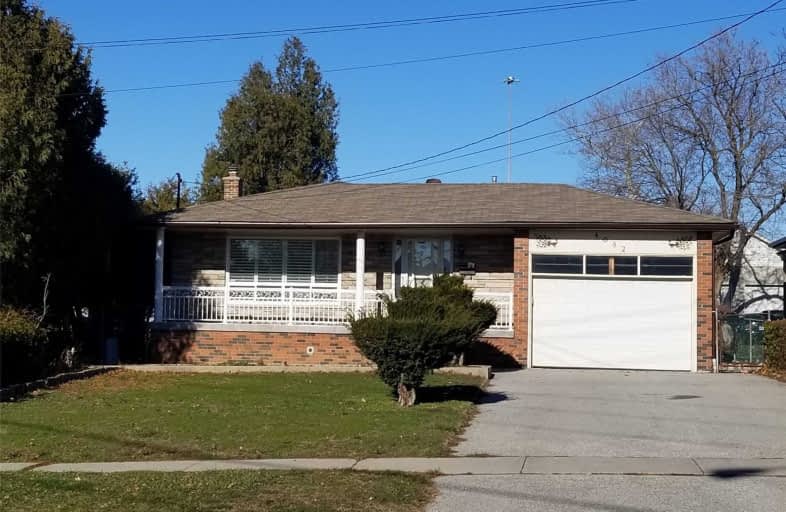
St Dominic Savio Catholic School
Elementary: Catholic
0.40 km
Meadowvale Public School
Elementary: Public
0.69 km
Centennial Road Junior Public School
Elementary: Public
0.98 km
Rouge Valley Public School
Elementary: Public
0.64 km
Chief Dan George Public School
Elementary: Public
1.11 km
St Brendan Catholic School
Elementary: Catholic
1.44 km
Maplewood High School
Secondary: Public
5.08 km
West Hill Collegiate Institute
Secondary: Public
3.51 km
Sir Oliver Mowat Collegiate Institute
Secondary: Public
2.02 km
St John Paul II Catholic Secondary School
Secondary: Catholic
3.52 km
Dunbarton High School
Secondary: Public
4.19 km
St Mary Catholic Secondary School
Secondary: Catholic
5.18 km







