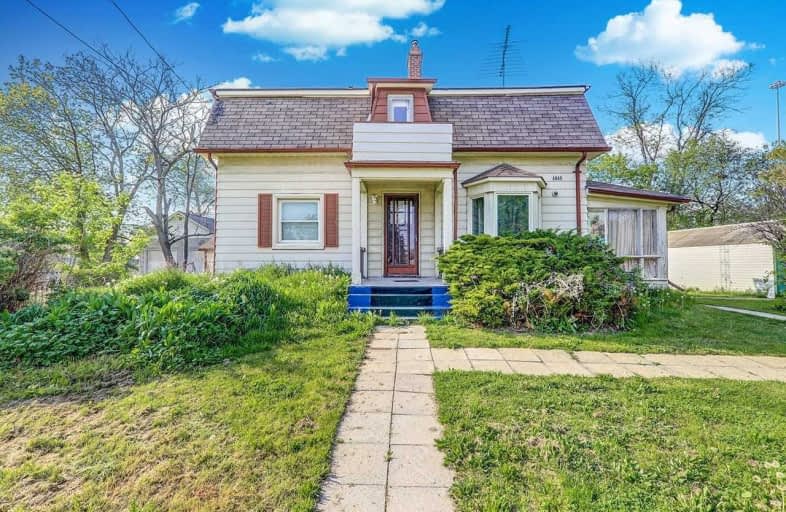
St Dominic Savio Catholic School
Elementary: Catholic
0.41 km
Meadowvale Public School
Elementary: Public
0.73 km
Centennial Road Junior Public School
Elementary: Public
0.95 km
Rouge Valley Public School
Elementary: Public
0.63 km
Chief Dan George Public School
Elementary: Public
1.14 km
St Brendan Catholic School
Elementary: Catholic
1.41 km
Maplewood High School
Secondary: Public
5.09 km
West Hill Collegiate Institute
Secondary: Public
3.54 km
Sir Oliver Mowat Collegiate Institute
Secondary: Public
1.99 km
St John Paul II Catholic Secondary School
Secondary: Catholic
3.55 km
Dunbarton High School
Secondary: Public
4.17 km
St Mary Catholic Secondary School
Secondary: Catholic
5.17 km


