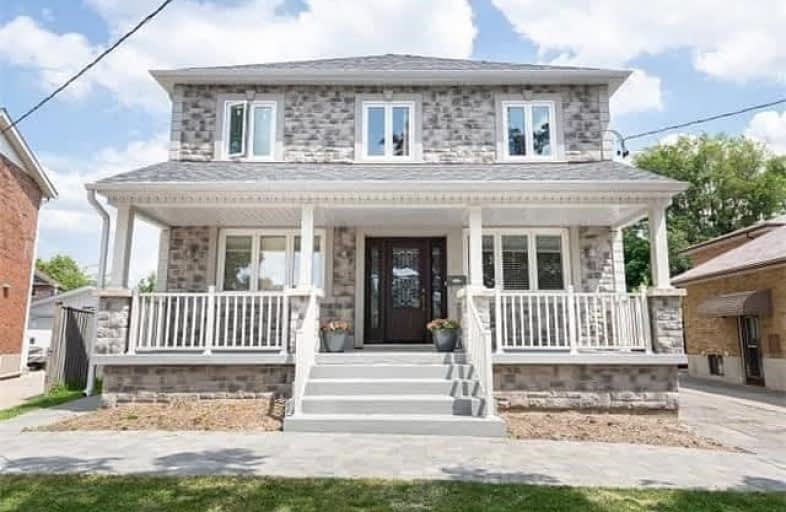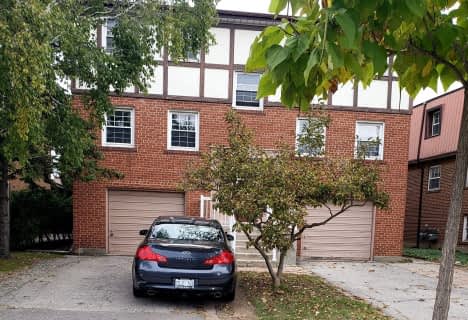Removed on Sep 15, 2018
Note: Property is not currently for sale or for rent.

-
Type: Detached
-
Style: 2-Storey
-
Lot Size: 40 x 130 Feet
-
Age: 0-5 years
-
Taxes: $4,385 per year
-
Days on Site: 50 Days
-
Added: Sep 07, 2019 (1 month on market)
-
Updated:
-
Last Checked: 2 months ago
-
MLS®#: W4204194
-
Listed By: Sutton west realty inc., brokerage
Absolutely Fabulous Newly Custom Rebuilt 5 Bedroom Gem. Over 2500 Sq.Ft. Of Great Craftsmanship. Enter Through The Beautiful Large Glass & Wooden Front Door & Experience A Great Layout That Promises To Amaze. Large Living & Dining Rooms With Open Concept Dining Room. Cozy & Sizable Family Room Open To Modern Kitchen With Stainless Steel Appliances. Hardwood Floor Throughout. Walkout From Kitchen To Huge Backyard. Finished Basement With Separate Entrance.
Extras
Stainless Steel Fridge And Stove, Built-In Dishwasher, Washer, Dryer, All Elf's.
Property Details
Facts for 41 Ann Arbour Road, Toronto
Status
Days on Market: 50
Last Status: Terminated
Sold Date: Jun 09, 2025
Closed Date: Nov 30, -0001
Expiry Date: Oct 31, 2018
Unavailable Date: Sep 15, 2018
Input Date: Jul 27, 2018
Prior LSC: Listing with no contract changes
Property
Status: Sale
Property Type: Detached
Style: 2-Storey
Age: 0-5
Area: Toronto
Community: Humberlea-Pelmo Park W5
Availability Date: 30 Days/Tba
Inside
Bedrooms: 5
Bedrooms Plus: 1
Bathrooms: 5
Kitchens: 1
Kitchens Plus: 1
Rooms: 9
Den/Family Room: Yes
Air Conditioning: Central Air
Fireplace: Yes
Laundry Level: Lower
Central Vacuum: N
Washrooms: 5
Building
Basement: Apartment
Basement 2: Sep Entrance
Heat Type: Forced Air
Heat Source: Gas
Exterior: Brick
Exterior: Stucco/Plaster
Elevator: N
UFFI: No
Water Supply: Municipal
Special Designation: Unknown
Parking
Driveway: Private
Garage Type: None
Covered Parking Spaces: 4
Total Parking Spaces: 4
Fees
Tax Year: 2017
Tax Legal Description: Plan 3803 Lot 86
Taxes: $4,385
Highlights
Feature: Park
Feature: Rec Centre
Feature: School
Land
Cross Street: Weston Rd/Wilson
Municipality District: Toronto W05
Fronting On: West
Pool: None
Sewer: Sewers
Lot Depth: 130 Feet
Lot Frontage: 40 Feet
Acres: < .50
Zoning: Residential
Additional Media
- Virtual Tour: http://tourwizard.net/58295/nb/
Rooms
Room details for 41 Ann Arbour Road, Toronto
| Type | Dimensions | Description |
|---|---|---|
| Living Main | 2.66 x 7.47 | Hardwood Floor, Open Concept |
| Dining Main | 2.13 x 2.83 | Hardwood Floor, Open Concept |
| Family Main | 3.48 x 3.72 | Hardwood Floor, Fireplace |
| Kitchen Main | 4.88 x 5.17 | Ceramic Floor, Modern Kitchen, W/O To Yard |
| Br Main | 3.00 x 4.58 | Hardwood Floor |
| Master 2nd | 4.75 x 5.60 | Hardwood Floor, 5 Pc Ensuite, W/I Closet |
| 2nd Br 2nd | 2.70 x 5.21 | Hardwood Floor, Closet |
| 3rd Br 2nd | 2.86 x 3.99 | Hardwood Floor |
| 4th Br 2nd | 2.56 x 5.21 | Hardwood Floor, Closet |
| Br Bsmt | 3.01 x 3.77 |
| XXXXXXXX | XXX XX, XXXX |
XXXXXXX XXX XXXX |
|
| XXX XX, XXXX |
XXXXXX XXX XXXX |
$X,XXX,XXX | |
| XXXXXXXX | XXX XX, XXXX |
XXXXXXX XXX XXXX |
|
| XXX XX, XXXX |
XXXXXX XXX XXXX |
$X,XXX,XXX | |
| XXXXXXXX | XXX XX, XXXX |
XXXXXXX XXX XXXX |
|
| XXX XX, XXXX |
XXXXXX XXX XXXX |
$X,XXX,XXX | |
| XXXXXXXX | XXX XX, XXXX |
XXXXXXX XXX XXXX |
|
| XXX XX, XXXX |
XXXXXX XXX XXXX |
$X,XXX,XXX |
| XXXXXXXX XXXXXXX | XXX XX, XXXX | XXX XXXX |
| XXXXXXXX XXXXXX | XXX XX, XXXX | $1,249,900 XXX XXXX |
| XXXXXXXX XXXXXXX | XXX XX, XXXX | XXX XXXX |
| XXXXXXXX XXXXXX | XXX XX, XXXX | $1,299,900 XXX XXXX |
| XXXXXXXX XXXXXXX | XXX XX, XXXX | XXX XXXX |
| XXXXXXXX XXXXXX | XXX XX, XXXX | $1,399,900 XXX XXXX |
| XXXXXXXX XXXXXXX | XXX XX, XXXX | XXX XXXX |
| XXXXXXXX XXXXXX | XXX XX, XXXX | $1,498,900 XXX XXXX |

Chalkfarm Public School
Elementary: PublicPelmo Park Public School
Elementary: PublicSt John the Evangelist Catholic School
Elementary: CatholicSt Simon Catholic School
Elementary: CatholicSt. Andre Catholic School
Elementary: CatholicH J Alexander Community School
Elementary: PublicSchool of Experiential Education
Secondary: PublicScarlett Heights Entrepreneurial Academy
Secondary: PublicDon Bosco Catholic Secondary School
Secondary: CatholicEmery Collegiate Institute
Secondary: PublicWeston Collegiate Institute
Secondary: PublicSt. Basil-the-Great College School
Secondary: Catholic- 5 bath
- 8 bed
- 5000 sqft
8 Bridesburg Drive, Toronto, Ontario • M9R 2K3 • Kingsview Village-The Westway
- 4 bath
- 5 bed
- 2500 sqft
681 Scarlett Road, Toronto, Ontario • M9P 2T3 • Humber Heights
- 3 bath
- 5 bed
- 2000 sqft





