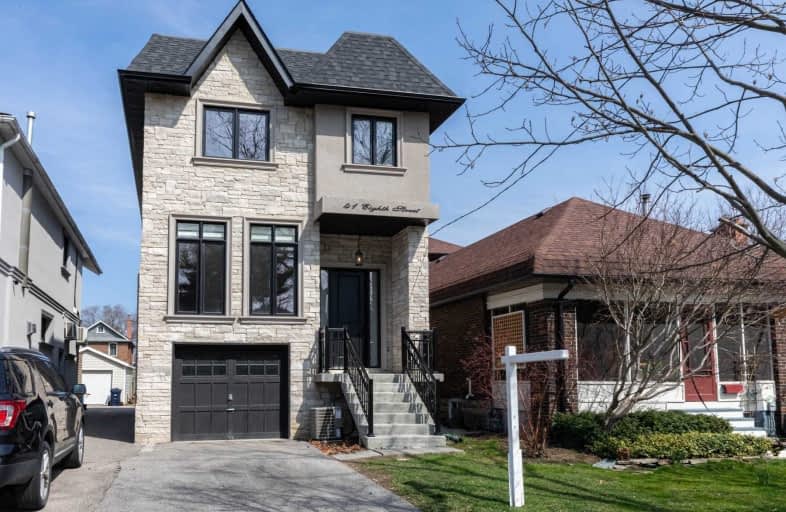
The Holy Trinity Catholic School
Elementary: Catholic
0.98 km
Twentieth Street Junior School
Elementary: Public
1.22 km
Seventh Street Junior School
Elementary: Public
0.29 km
St Teresa Catholic School
Elementary: Catholic
0.42 km
Second Street Junior Middle School
Elementary: Public
0.89 km
John English Junior Middle School
Elementary: Public
1.85 km
Etobicoke Year Round Alternative Centre
Secondary: Public
5.53 km
Lakeshore Collegiate Institute
Secondary: Public
1.25 km
Etobicoke School of the Arts
Secondary: Public
3.76 km
Etobicoke Collegiate Institute
Secondary: Public
6.06 km
Father John Redmond Catholic Secondary School
Secondary: Catholic
0.97 km
Bishop Allen Academy Catholic Secondary School
Secondary: Catholic
4.10 km














