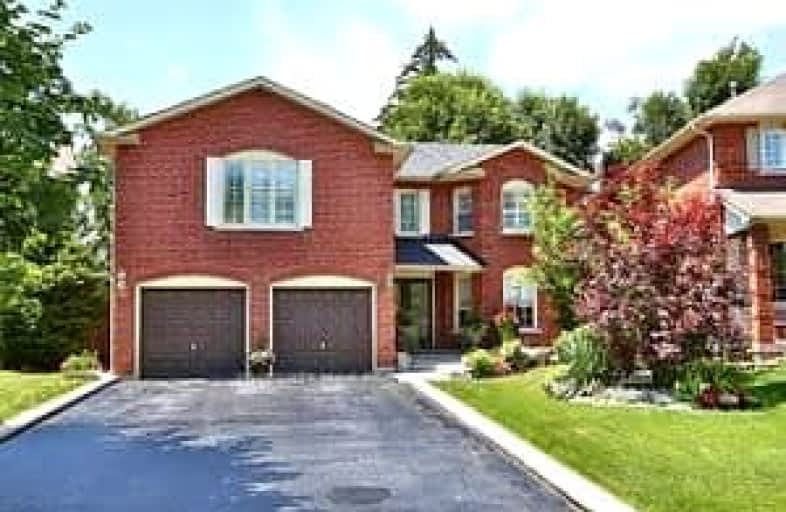Somewhat Walkable
- Some errands can be accomplished on foot.
68
/100
Excellent Transit
- Most errands can be accomplished by public transportation.
71
/100
Somewhat Bikeable
- Most errands require a car.
45
/100

Highland Creek Public School
Elementary: Public
0.20 km
West Hill Public School
Elementary: Public
1.58 km
Meadowvale Public School
Elementary: Public
1.57 km
St Malachy Catholic School
Elementary: Catholic
1.71 km
Morrish Public School
Elementary: Public
0.99 km
Cardinal Leger Catholic School
Elementary: Catholic
1.00 km
Native Learning Centre East
Secondary: Public
4.50 km
Maplewood High School
Secondary: Public
3.22 km
West Hill Collegiate Institute
Secondary: Public
1.51 km
Sir Oliver Mowat Collegiate Institute
Secondary: Public
2.81 km
St John Paul II Catholic Secondary School
Secondary: Catholic
1.92 km
Sir Wilfrid Laurier Collegiate Institute
Secondary: Public
4.49 km
-
Centennial Park
255 Centennial Rd (Centennial & Lawson), Scarborough ON 2.11km -
Dean Park
Dean Park Road and Meadowvale, Scarborough ON 1.97km -
Adam's Park
2 Rozell Rd, Toronto ON 2.65km
-
RBC Royal Bank
865 Milner Ave (Morningside), Scarborough ON M1B 5N6 2.28km -
TD Bank Financial Group
3115 Kingston Rd (Kingston Rd and Fenway Heights), Scarborough ON M1M 1P3 7.64km -
BMO Bank of Montreal
2739 Eglinton Ave E (at Brimley Rd), Toronto ON M1K 2S2 7.88km
$
$2,300
- 2 bath
- 2 bed
18 Cameron Watson Crescent, Toronto, Ontario • M1C 0E7 • Centennial Scarborough














