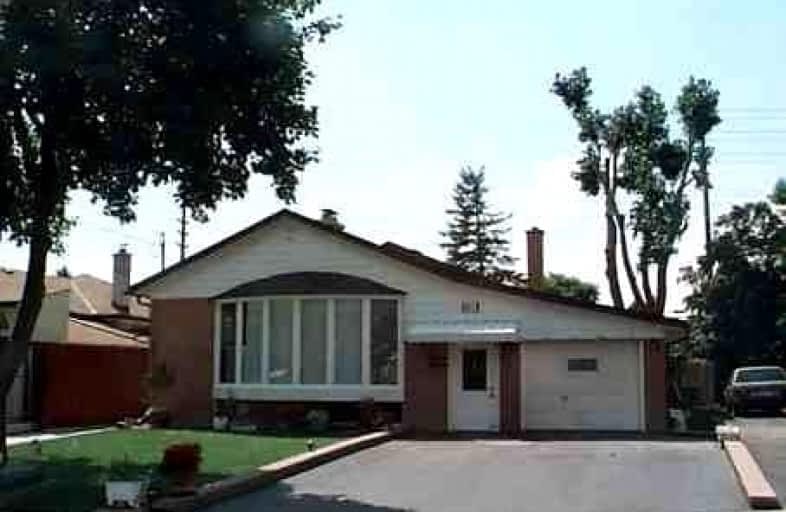
Elmbank Junior Middle Academy
Elementary: PublicGreenholme Junior Middle School
Elementary: PublicSt Dorothy Catholic School
Elementary: CatholicAlbion Heights Junior Middle School
Elementary: PublicWest Humber Junior Middle School
Elementary: PublicSt Benedict Catholic School
Elementary: CatholicCaring and Safe Schools LC1
Secondary: PublicThistletown Collegiate Institute
Secondary: PublicFather Henry Carr Catholic Secondary School
Secondary: CatholicMonsignor Percy Johnson Catholic High School
Secondary: CatholicNorth Albion Collegiate Institute
Secondary: PublicWest Humber Collegiate Institute
Secondary: Public-
Bestco Food Mart
1701 Martin Grove Road, Etobicoke 0.92km -
Home Storage Center
85 Queens Plate Drive, Etobicoke 1.35km -
Bishops' Storehouse
85 Queens Plate Drive, Etobicoke 1.36km
-
Colio Winery Estate
330 Queens Plate Drive, Etobicoke 0.9km -
LCBO
340 Queens Plate Drive, Etobicoke 0.9km -
LCBO
Albion Mall, 1530 Albion Road, Toronto 1.79km
-
Dallas Restaurant
1701 Martin Grove Road, Etobicoke 0.91km -
Pane Fresco at Fortinos
330 Queens Plate Drive, Etobicoke 0.91km -
Pizza Nova
1701 Martin Grove Road #4, Etobicoke 0.91km
-
Tim Hortons
2281 Kipling Avenue, Etobicoke 1km -
Tim Hortons
1345 Martin Grove Road, Etobicoke 1.03km -
Lavish Doses
135 Queens Plate Drive, Etobicoke 1.05km
-
President's Choice Financial Pavilion and ATM
330 Queens Plate Drive, Etobicoke 0.94km -
CIBC Branch with ATM
310 Queens Plate Drive, Etobicoke 1km -
CIBC Branch with ATM
2291 Kipling Avenue, Etobicoke 1.06km
-
Mobil
330 Queens Plate Drive, Etobicoke 0.96km -
Esso
1345 Martin Grove Road, Etobicoke 1km -
Petro-Canada
288 Rexdale Boulevard, Etobicoke 1.24km
-
TREKFIT - Outdoor fitness
10 Four Leaf Drive, Etobicoke 0.91km -
Trekfit Fitness Equipment
95 Humber College Boulevard, Etobicoke 0.91km -
Planet Fitness
180 Queens Plate Drive, Toronto 1.02km
-
Esther Lorrie Park
Etobicoke 0.57km -
Humber Gate Park
47 Turnvale Road, Etobicoke 0.57km -
West Humber Trail / Esther Lorrie Park
50 Westhumber Boulevard, Etobicoke 0.58km
-
Toronto Public Library - Rexdale Branch
2243 Kipling Avenue, Etobicoke 1.02km -
Toronto Public Library - Albion Branch
1515 Albion Road, Etobicoke 1.64km -
Toronto Public Library - Northern Elms Branch
123B Rexdale Boulevard #5, Etobicoke 2.29km
-
William Osler Health System - Etobicoke General Hospital
101 Humber College Boulevard, Etobicoke 1.05km -
Etobicoke Medical Center
89 Humber College Boulevard, Etobicoke 1.14km -
Outpatient Fracture/Plastic/Orthopedic Clinic
115 Humber College Boulevard, Etobicoke 1.25km
-
John Garland Pharmacy
1701 Martin Grove Road, Etobicoke 0.9km -
Fortinos
330 Queens Plate Drive, Etobicoke 0.94km -
DRUGStore Pharmacy
330 Queens Plate Drive, Etobicoke 0.94km
-
John Garland Plaza
127 John Garland Boulevard, Etobicoke 0.92km -
Clearance Warehouse
375 Queens Plate Drive, Etobicoke 0.94km -
Woodbine Mall & Fantasy Fair
500 Rexdale Boulevard, Etobicoke 1.25km
-
Imagine Cinemas Woodbine
Woodbine Shopping Centre, 500 Rexdale Boulevard, Etobicoke 1.37km -
Albion Cinemas
1530 Albion Road #9, Etobicoke 1.86km
-
Brown Sugar Lounge
1327 Martin Grove Road, Etobicoke 1.16km -
Turf Lounge
555 Rexdale Boulevard, Etobicoke 1.84km -
Cafe LinX
205 Humber College Boulevard, Etobicoke 1.89km
- 3 bath
- 4 bed
- 1100 sqft
31 Tinton Crescent, Toronto, Ontario • M9V 2H9 • West Humber-Clairville
- 3 bath
- 4 bed
- 1500 sqft
32 Briarwood Avenue, Toronto, Ontario • M9W 6G7 • West Humber-Clairville
- 3 bath
- 4 bed
- 1500 sqft
41 Tofield Crescent, Toronto, Ontario • M9W 2B8 • Rexdale-Kipling
- — bath
- — bed
- — sqft
75 Taysham Crescent, Toronto, Ontario • M9V 1X1 • Thistletown-Beaumonde Heights














