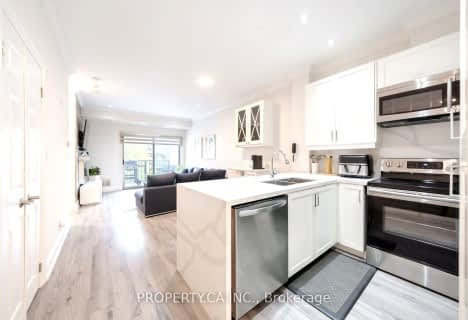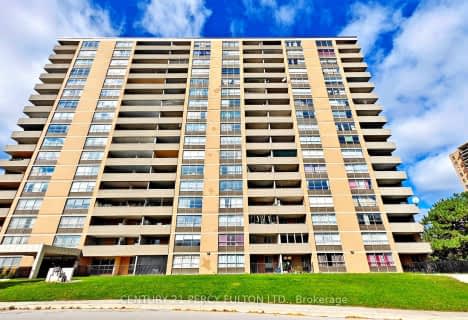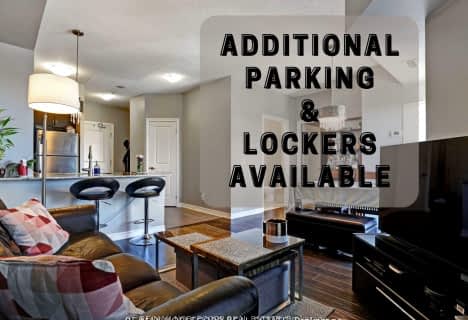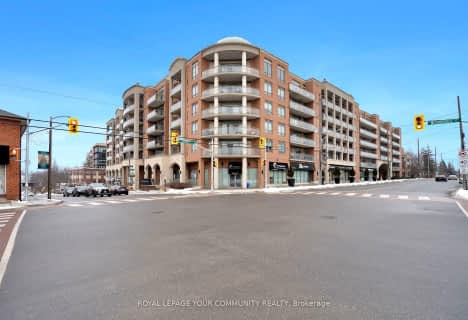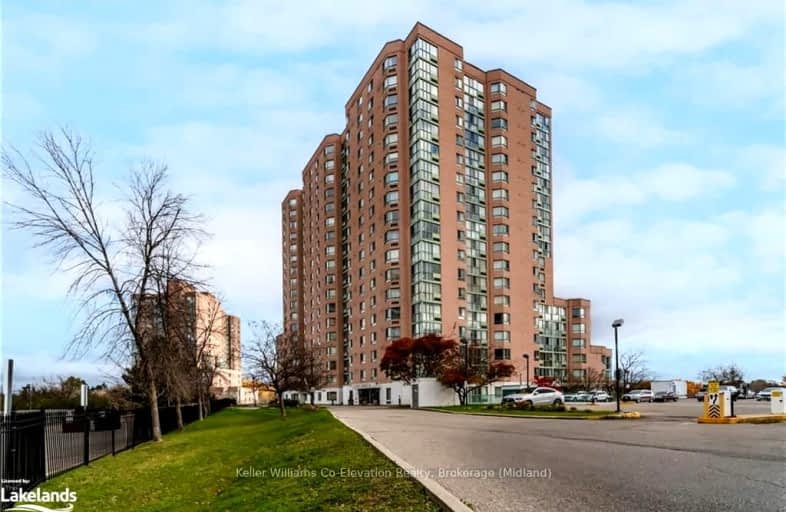
Car-Dependent
- Almost all errands require a car.
Good Transit
- Some errands can be accomplished by public transportation.
Somewhat Bikeable
- Most errands require a car.
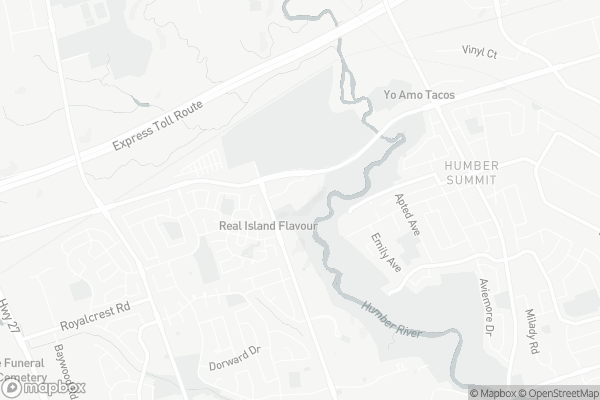
Venerable John Merlini Catholic School
Elementary: CatholicSt Angela Catholic School
Elementary: CatholicJohn D Parker Junior School
Elementary: PublicSmithfield Middle School
Elementary: PublicHighfield Junior School
Elementary: PublicNorth Kipling Junior Middle School
Elementary: PublicThistletown Collegiate Institute
Secondary: PublicWoodbridge College
Secondary: PublicHoly Cross Catholic Academy High School
Secondary: CatholicFather Henry Carr Catholic Secondary School
Secondary: CatholicNorth Albion Collegiate Institute
Secondary: PublicWest Humber Collegiate Institute
Secondary: Public-
Rabba Fine Foods
2687 Kipling Avenue, Etobicoke 0.88km -
Danforth Food Market
301 Silverstone Drive, Etobicoke 1.29km -
Sunny Foodmart
1620 Albion Road, Etobicoke 1.85km
-
The Beer Store
1530 Albion Road, Etobicoke 1.74km -
LCBO
Albion Mall, 1530 Albion Road, Toronto 1.91km -
Portofino Juice & Wine Product
28 Millwick Drive, North York 2.21km
-
Real Island Flavour Restaurant
2700 Kipling Avenue, Etobicoke 0.28km -
Pizza Land
2700 Kipling Avenue, Etobicoke 0.29km -
Auntie Lizzys Kitchen (African Restaurant)
Next to G Central Market, 5010 Steeles Avenue West Unit #3, Etobicoke 0.49km
-
Tim Hortons
7018 Islington Avenue, Woodbridge 1.08km -
Tim Hortons
6220 Finch Avenue West, Etobicoke 1.84km -
McDonald's
1530 Albion Road Unit F-1, Toronto 1.86km
-
TD Canada Trust Branch and ATM
2700 Kipling Avenue N, Etobicoke 0.28km -
O M Cash Bank
3005 Islington Avenue, North York 1.25km -
CIBC Branch with ATM
2973 Islington Avenue, North York 1.31km
-
Petro-Canada & Car Wash
5000 Steeles Avenue West, Etobicoke 0.37km -
Circle K
7018 Islington Avenue, Woodbridge 1.08km -
Esso
7018 Islington Avenue, Woodbridge 1.11km
-
Bodies 2 Envy Fitness Studio
100 Hanlan Road, Woodbridge 1.38km -
NIFF Canada
60 Friuli Court, Woodbridge 1.38km -
Body Blast Health & Wellness
22-4370 Steeles Avenue West, Woodbridge 2km
-
North Humber Park
Etobicoke 0.13km -
North Humber Park
2901 Kipling Ave, Toronto, ON M9C 2Y2, Toronto 0.14km -
Thackeray Park
2955 Kipling Avenue, Toronto 0.43km
-
Toronto Public Library - Humber Summit Branch
2990 Islington Avenue, Toronto 1.2km -
Toronto Public Library - Albion Branch
1515 Albion Road, Etobicoke 2.06km -
Woodbridge Library
150 Woodbridge Avenue, Woodbridge 2.99km
-
Humber Summit Medical Centre
2972 Islington Avenue UNIT 11, North York 1.27km -
Martingrove Medical Centre
2200 Martin Grove Road, Etobicoke 1.27km -
SONYA HEALTH MART & CHIROPRACTIC INC
204-2200 Martin Grove Road, Etobicoke 1.29km
-
Shih Pharmacy
2700 Kipling Avenue, Etobicoke 0.3km -
Grace Pharmacy
2630 Kipling Avenue, Etobicoke 0.86km -
Kipling Medical Pharmacy
2687 Kipling Avenue Unit 9, Etobicoke 0.89km
-
Rosedale Plaza
1-2972 Islington Avenue, North York 1.26km -
Martin Grove Mall
2200 Martin Grove Road, Etobicoke 1.32km -
Nails & Spa
5200 Finch Avenue West, Etobicoke 1.68km
-
Albion Cinemas
1530 Albion Road #9, Etobicoke 1.83km
-
Yo Amo Tacos Bar 'n Grill
7034 Islington Avenue, Woodbridge 1.09km -
Sharks Club and grill
7007 Islington Avenue, Woodbridge 1.21km -
Torro's Bar & Cafe
18 Satterly Road, North York 1.29km
For Sale
More about this building
View 41 MARKBROOK Lane, Toronto- 1 bath
- 1 bed
- 700 sqft
318-33 Wallace Street, Vaughan, Ontario • L4L 9L4 • West Woodbridge
- 2 bath
- 2 bed
- 1000 sqft
1410-10 Markbrook Lane, Toronto, Ontario • M9V 5E3 • Mount Olive-Silverstone-Jamestown
- 1 bath
- 2 bed
- 900 sqft
106-40 Panorama Court, Toronto, Ontario • M9V 4M1 • Mount Olive-Silverstone-Jamestown
- 1 bath
- 1 bed
- 600 sqft
709-80 Esther Lorrie Drive, Toronto, Ontario • M9W 0C6 • West Humber-Clairville
- 2 bath
- 2 bed
- 800 sqft
219-80 Esther Lorrie Drive, Toronto, Ontario • M9W 0C6 • West Humber-Clairville
- 1 bath
- 2 bed
- 600 sqft
313-4800 Highway 7 Road, Vaughan, Ontario • L4L 1H8 • East Woodbridge
- 1 bath
- 1 bed
- 600 sqft
907-7730 Kipling Avenue, Vaughan, Ontario • L4L 1Y9 • West Woodbridge
- 1 bath
- 1 bed
- 600 sqft
801-2901 Kipling Avenue, Toronto, Ontario • M9V 5E5 • Mount Olive-Silverstone-Jamestown
- 2 bath
- 2 bed
- 1000 sqft
209-1 Rowntree Road, Toronto, Ontario • M9V 5G7 • Mount Olive-Silverstone-Jamestown
- 1 bath
- 1 bed
- 600 sqft
401-281 Woodbridge Avenue, Vaughan, Ontario • L4L 0C6 • West Woodbridge
- 1 bath
- 1 bed
- 500 sqft
1116-80 Esther Lorrie Drive, Toronto, Ontario • M9W 0C6 • West Humber-Clairville
- 2 bath
- 2 bed
- 1000 sqft
1206-41 Markbrook Lane, Toronto, Ontario • M9V 5E6 • Mount Olive-Silverstone-Jamestown










