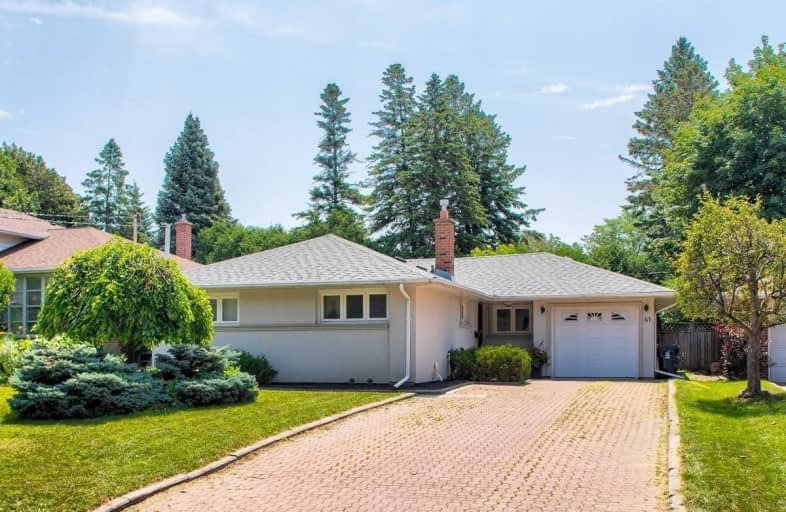
Victoria Village Public School
Elementary: Public
0.47 km
Sloane Public School
Elementary: Public
0.21 km
Wexford Public School
Elementary: Public
0.90 km
Precious Blood Catholic School
Elementary: Catholic
0.90 km
École élémentaire Jeanne-Lajoie
Elementary: Public
0.93 km
Broadlands Public School
Elementary: Public
1.52 km
Parkview Alternative School
Secondary: Public
3.84 km
Don Mills Collegiate Institute
Secondary: Public
2.38 km
Wexford Collegiate School for the Arts
Secondary: Public
1.48 km
SATEC @ W A Porter Collegiate Institute
Secondary: Public
2.58 km
Senator O'Connor College School
Secondary: Catholic
2.03 km
Victoria Park Collegiate Institute
Secondary: Public
2.72 km














