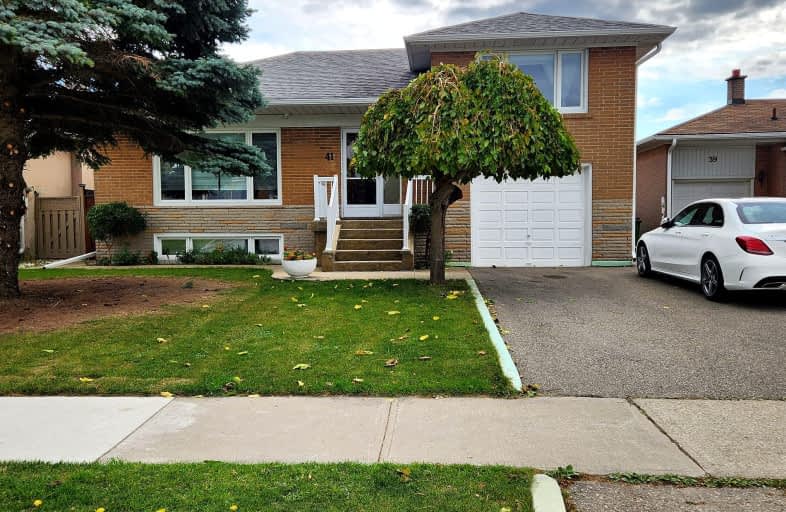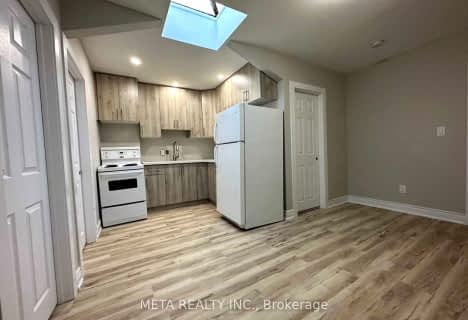Very Walkable
- Most errands can be accomplished on foot.
Excellent Transit
- Most errands can be accomplished by public transportation.
Bikeable
- Some errands can be accomplished on bike.

Baycrest Public School
Elementary: PublicLawrence Heights Middle School
Elementary: PublicFlemington Public School
Elementary: PublicSt Charles Catholic School
Elementary: CatholicJoyce Public School
Elementary: PublicRegina Mundi Catholic School
Elementary: CatholicYorkdale Secondary School
Secondary: PublicDownsview Secondary School
Secondary: PublicMadonna Catholic Secondary School
Secondary: CatholicJohn Polanyi Collegiate Institute
Secondary: PublicDante Alighieri Academy
Secondary: CatholicWilliam Lyon Mackenzie Collegiate Institute
Secondary: Public-
Dell Park
40 Dell Park Ave, North York ON M6B 2T6 1.7km -
The Cedarvale Walk
Toronto ON 3.16km -
Earl Bales Park
4300 Bathurst St (Sheppard St), Toronto ON 3.79km
-
Continental Currency Exchange
3401 Dufferin St, Toronto ON M6A 2T9 0.56km -
CIBC
1400 Lawrence Ave W (at Keele St.), Toronto ON M6L 1A7 2.38km -
CIBC
1150 Eglinton Ave W (at Glenarden Rd.), Toronto ON M6C 2E2 2.91km
- 1 bath
- 2 bed
- 700 sqft
Lower-16 Little Boulevard, Toronto, Ontario • M6E 4N2 • Briar Hill-Belgravia
- 1 bath
- 1 bed
- 700 sqft
100 Flamborough Drive, Toronto, Ontario • M6M 2R7 • Brookhaven-Amesbury
- 1 bath
- 1 bed
Bsmt-546 Saint Clements Avenue, Toronto, Ontario • M5N 1M4 • Lawrence Park South
- 1 bath
- 2 bed
- 700 sqft
#BSMT-55 Hartley Avenue, Toronto, Ontario • M6E 4E9 • Briar Hill-Belgravia
- 1 bath
- 1 bed
- 700 sqft
BSMT-481 Woburn Avenue, Toronto, Ontario • M5M 1L6 • Bedford Park-Nortown














