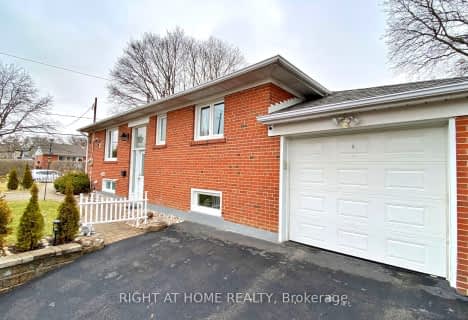
Seneca School
Elementary: Public
1.05 km
Eatonville Junior School
Elementary: Public
0.95 km
Bloordale Middle School
Elementary: Public
0.64 km
Broadacres Junior Public School
Elementary: Public
0.36 km
Nativity of Our Lord Catholic School
Elementary: Catholic
1.00 km
Millwood Junior School
Elementary: Public
1.32 km
Etobicoke Year Round Alternative Centre
Secondary: Public
2.11 km
Burnhamthorpe Collegiate Institute
Secondary: Public
0.94 km
Silverthorn Collegiate Institute
Secondary: Public
1.01 km
Martingrove Collegiate Institute
Secondary: Public
3.31 km
Glenforest Secondary School
Secondary: Public
2.55 km
Michael Power/St Joseph High School
Secondary: Catholic
1.87 km
$
$1,149,000
- 2 bath
- 3 bed
164 Wellesworth Drive, Toronto, Ontario • M9C 4S1 • Eringate-Centennial-West Deane



