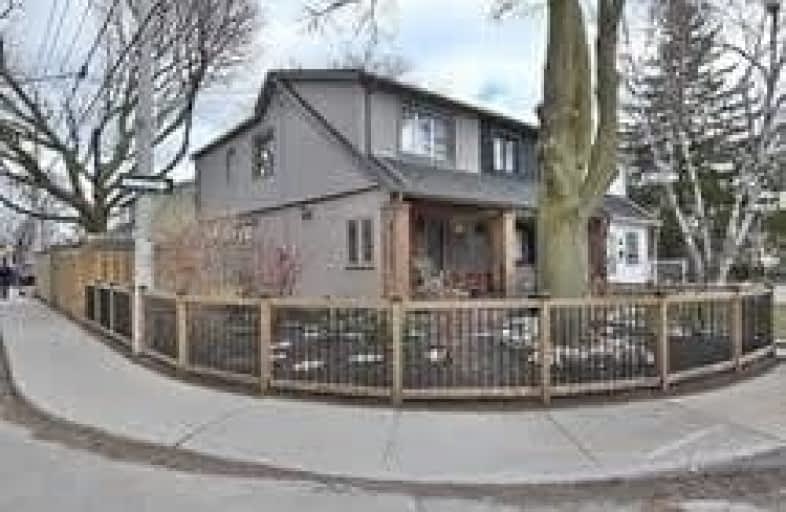
Beaches Alternative Junior School
Elementary: Public
0.34 km
William J McCordic School
Elementary: Public
0.90 km
Kimberley Junior Public School
Elementary: Public
0.34 km
Balmy Beach Community School
Elementary: Public
0.85 km
St John Catholic School
Elementary: Catholic
0.31 km
Adam Beck Junior Public School
Elementary: Public
0.51 km
East York Alternative Secondary School
Secondary: Public
2.78 km
Notre Dame Catholic High School
Secondary: Catholic
0.29 km
St Patrick Catholic Secondary School
Secondary: Catholic
2.73 km
Monarch Park Collegiate Institute
Secondary: Public
2.34 km
Neil McNeil High School
Secondary: Catholic
1.05 km
Malvern Collegiate Institute
Secondary: Public
0.16 km
$
$1,077,000
- 3 bath
- 4 bed
- 1500 sqft
223 Dairy Drive, Toronto, Ontario • M1L 0G4 • Clairlea-Birchmount





