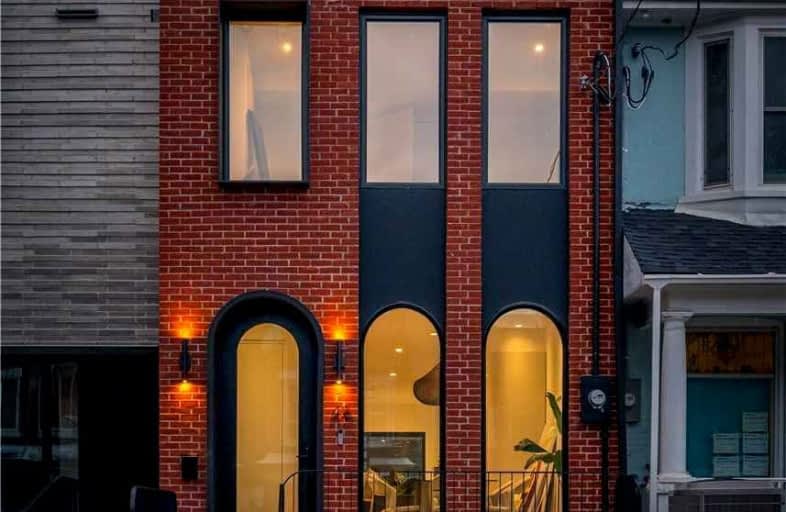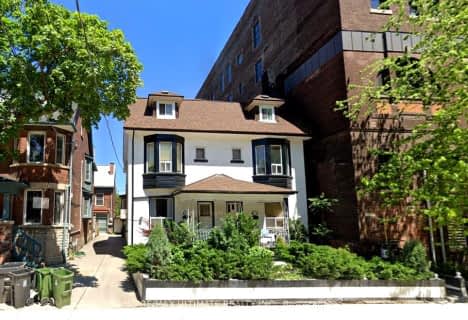Car-Dependent
- Most errands require a car.
Rider's Paradise
- Daily errands do not require a car.
Very Bikeable
- Most errands can be accomplished on bike.

The Grove Community School
Elementary: PublicPope Francis Catholic School
Elementary: CatholicOssington/Old Orchard Junior Public School
Elementary: PublicGivins/Shaw Junior Public School
Elementary: PublicAlexander Muir/Gladstone Ave Junior and Senior Public School
Elementary: PublicDewson Street Junior Public School
Elementary: PublicMsgr Fraser College (Southwest)
Secondary: CatholicWest End Alternative School
Secondary: PublicCentral Toronto Academy
Secondary: PublicParkdale Collegiate Institute
Secondary: PublicSt Mary Catholic Academy Secondary School
Secondary: CatholicHarbord Collegiate Institute
Secondary: Public-
Paris Paris
146 Ossington Avenue, Toronto, ON M6J 2Z5 0.13km -
I Deal Coffee
162 Ossington Ave, Toronto, ON M6J 2Z7 0.13km -
Super Point
184 Ossington Avenue, Toronto, ON M6J 2Z7 0.14km
-
I Deal Coffee
162 Ossington Ave, Toronto, ON M6J 2Z7 0.13km -
Tipsy Tamper
202 Ossington Avenue, Toronto, ON M6J 2Z7 0.15km -
Sam James Coffee Bar
141 Ossington Avenue, Toronto, ON M6J 2Z6 0.17km
-
The Medicine Shoppe
1269 Dundas Street W, Toronto, ON M6J 1X8 0.3km -
Robert-Norman Prescription Pharmacy
1269 Dundas Street W, Toronto, ON M6J 1X8 0.3km -
Shopper's Drug Mart
1033 Queen Street W, Toronto, ON M6J 1H8 0.45km
-
Bobbie Sue's Mac & Cheese
162 Ossington Avenue, Suite 3, Toronto, ON M6J 2Z7 0.12km -
The Shozan Room
164 Ossington Ave, Toronto, ON M6J 2Z7 0.12km -
The Last Report
146 Ossington Ave, Toronto, ON M6J 2Z5 0.13km
-
Liberty Market Building
171 E Liberty Street, Unit 218, Toronto, ON M6K 3P6 1.09km -
Parkdale Village Bia
1313 Queen St W, Toronto, ON M6K 1L8 1.17km -
Dufferin Mall
900 Dufferin Street, Toronto, ON M6H 4A9 1.28km
-
Manita
210 Ossington Ave, Toronto, ON M6J 2Z9 0.16km -
Unboxed Market
1263 Dundas Street W, Toronto, ON M6J 1X6 0.27km -
Super 4 Grocery
1014 Dundas St W, Toronto, ON M6J 1W7 0.55km
-
LCBO - Dundas and Dovercourt
1230 Dundas St W, Dundas and Dovercourt, Toronto, ON M6J 1X5 0.26km -
LCBO
85 Hanna Avenue, Unit 103, Toronto, ON M6K 3S3 0.9km -
LCBO
1357 Queen Street W, Toronto, ON M6K 1M1 1.3km
-
Royal Plumbing Services
614 Dufferin Street, Toronto, ON M6K 2A9 0.79km -
Crawford Service Station Olco
723 College Street, Toronto, ON M6G 1C2 0.84km -
7-Eleven
873 Queen Street W, Toronto, ON M6J 1G4 0.91km
-
Theatre Gargantua
55 Sudbury Street, Toronto, ON M6J 3S7 0.71km -
The Royal Cinema
608 College Street, Toronto, ON M6G 1A1 1.04km -
CineCycle
129 Spadina Avenue, Toronto, ON M5V 2L7 2.18km
-
College Shaw Branch Public Library
766 College Street, Toronto, ON M6G 1C4 0.85km -
Toronto Public Library
1303 Queen Street W, Toronto, ON M6K 1L6 1.12km -
Sanderson Library
327 Bathurst Street, Toronto, ON M5T 1J1 1.4km
-
Toronto Western Hospital
399 Bathurst Street, Toronto, ON M5T 1.47km -
Toronto Rehabilitation Institute
130 Av Dunn, Toronto, ON M6K 2R6 1.67km -
St Joseph's Health Centre
30 The Queensway, Toronto, ON M6R 1B5 2.4km
-
Paul E. Garfinkel Park
1071 Queen St W (at Dovercourt Rd.), Toronto ON 0.45km -
Trinity Bellwoods Park
1053 Dundas St W (at Gore Vale Ave.), Toronto ON M5H 2N2 0.43km -
Lisgar Park
60 Lisgar St, Toronto ON M6J 1J0 0.68km
-
TD Bank Financial Group
61 Hanna Rd (Liberty Village), Toronto ON M4G 3M8 0.93km -
TD Bank Financial Group
1435 Queen St W (at Jameson Ave.), Toronto ON M6R 1A1 1.5km -
Scotiabank
259 Richmond St W (John St), Toronto ON M5V 3M6 2.48km
- 4 bath
- 4 bed
- 2500 sqft
283 Wright Avenue, Toronto, Ontario • M6R 1L8 • High Park-Swansea
- 6 bath
- 4 bed
- 2000 sqft
348A Crawford Street, Toronto, Ontario • M6J 2V9 • Trinity Bellwoods














