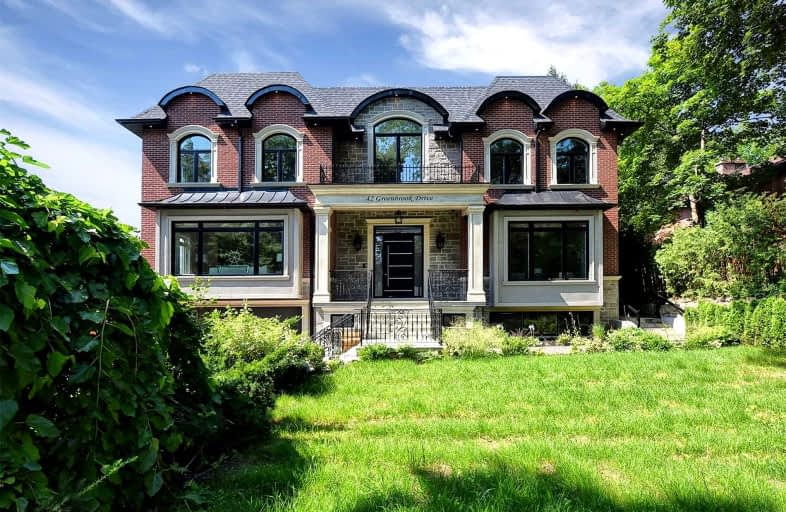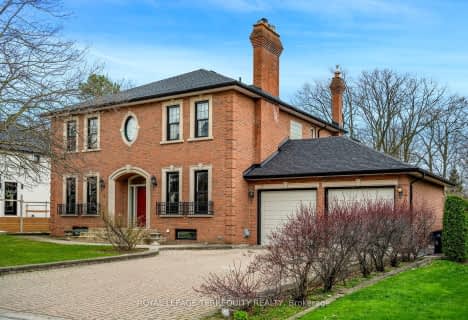
Dennis Avenue Community School
Elementary: PublicKeelesdale Junior Public School
Elementary: PublicGeorge Anderson Public School
Elementary: PublicSilverthorn Community School
Elementary: PublicCharles E Webster Public School
Elementary: PublicImmaculate Conception Catholic School
Elementary: CatholicYork Humber High School
Secondary: PublicGeorge Harvey Collegiate Institute
Secondary: PublicBlessed Archbishop Romero Catholic Secondary School
Secondary: CatholicYork Memorial Collegiate Institute
Secondary: PublicChaminade College School
Secondary: CatholicDante Alighieri Academy
Secondary: Catholic- 7 bath
- 5 bed
- 5000 sqft
309 Ranee Avenue, Toronto, Ontario • M6A 1N9 • Yorkdale-Glen Park
- 5 bath
- 4 bed
- 3500 sqft
246 Edenbridge Drive, Toronto, Ontario • M9A 3H3 • Edenbridge-Humber Valley
- 7 bath
- 4 bed
- 3500 sqft
59 Bentworth Avenue, Toronto, Ontario • M6B 2R4 • Yorkdale-Glen Park











