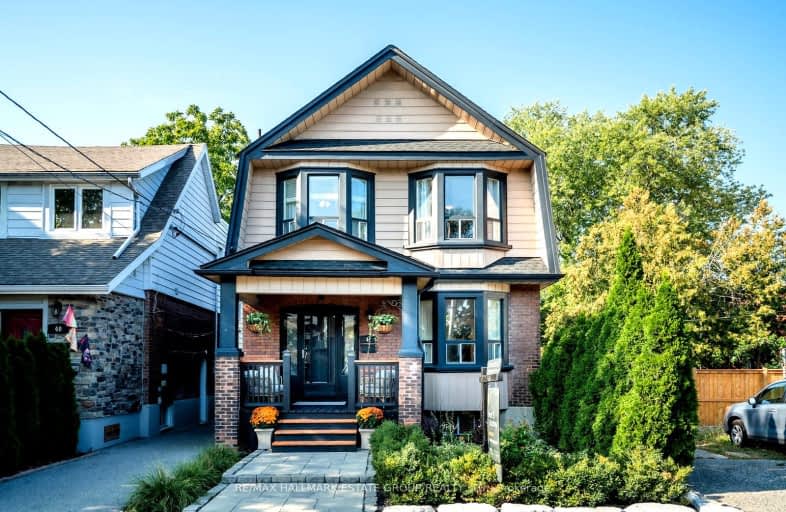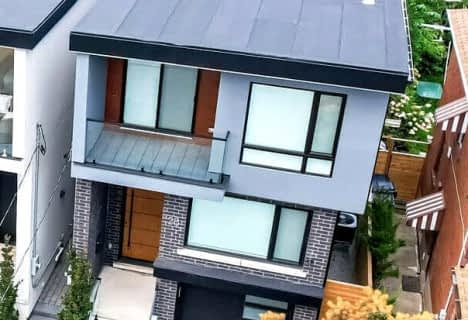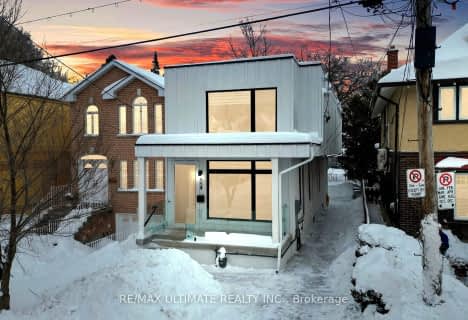Walker's Paradise
- Daily errands do not require a car.
Excellent Transit
- Most errands can be accomplished by public transportation.
Very Bikeable
- Most errands can be accomplished on bike.

Beaches Alternative Junior School
Elementary: PublicWilliam J McCordic School
Elementary: PublicKimberley Junior Public School
Elementary: PublicSt Nicholas Catholic School
Elementary: CatholicGledhill Junior Public School
Elementary: PublicSecord Elementary School
Elementary: PublicEast York Alternative Secondary School
Secondary: PublicNotre Dame Catholic High School
Secondary: CatholicSt Patrick Catholic Secondary School
Secondary: CatholicMonarch Park Collegiate Institute
Secondary: PublicEast York Collegiate Institute
Secondary: PublicMalvern Collegiate Institute
Secondary: Public-
Pentagram Bar & Grill
2575 Danforth Avenue, Toronto, ON M4C 1L5 0.45km -
Edie's Place Bar & Cafe
2100 Danforth Avenue, Toronto, ON M4C 1J9 0.54km -
Firkin On Danforth
2057B Danforth Avenue E, Toronto, ON M4C 1J8 0.66km
-
Press Books, Coffee and Vinyl
2442 Danforth Avenue, Toronto, ON M4C 1K9 0.13km -
East Toronto Coffee Co
2318 Danforth Avenue, Unit 3, Toronto, ON M4C 1K7 0.14km -
Pavillion Pastries Cafe
2554 Danforth Avenue, Toronto, ON M4C 1L4 0.36km
-
LA Fitness
3003 Danforth Ave, Ste 40-42, Toronto, ON M4C 1M9 1.23km -
MSC FItness
2480 Gerrard St E, Toronto, ON M1N 4C3 1.74km -
Tidal Crossfit
1510 Danforth Avenue, Toronto, ON M4S 1C4 1.63km
-
Shoppers Drug Mart
2494 Danforth Avenue, Toronto, ON M4C 1K9 0.2km -
Drugstore Pharmacy In Valumart
985 Woodbine Avenue, Toronto, ON M4C 4B8 0.55km -
Main Drug Mart
2772 Av Danforth, Toronto, ON M4C 1L7 0.75km
-
Classic Jamaican Restaurant & Pub
2362 Danforth Avenue, Toronto, ON M4C 1K7 0.09km -
Golden Pizza
2360 Danforth Ave, Toronto, ON M4C 1K7 0.09km -
Scrumdelicious
2408 Danforth Ave, Toronto, ON M4C 1K9 0.1km
-
Shoppers World
3003 Danforth Avenue, East York, ON M4C 1M9 1.43km -
Beach Mall
1971 Queen Street E, Toronto, ON M4L 1H9 2.12km -
Gerrard Square
1000 Gerrard Street E, Toronto, ON M4M 3G6 3.38km
-
Vincenzo Supermarket
2406 Danforth Ave, Toronto, ON M4C 1K7 0.09km -
Sobeys
2451 Danforth Avenue, Toronto, ON M4C 1L1 0.2km -
Choo's Garden Supermarket
2134 Danforth Ave, Toronto, ON M4C 1J9 0.48km
-
Beer & Liquor Delivery Service Toronto
Toronto, ON 0.41km -
LCBO - Coxwell
1009 Coxwell Avenue, East York, ON M4C 3G4 2.06km -
LCBO - The Beach
1986 Queen Street E, Toronto, ON M4E 1E5 2.07km
-
Toronto Honda
2300 Danforth Ave, Toronto, ON M4C 1K6 0.2km -
Petro-Canada
2265 Danforth Ave, Toronto, ON M4C 1K5 0.24km -
Main Auto Repair
222 Main Street, Toronto, ON M4E 2W1 0.56km
-
Fox Theatre
2236 Queen St E, Toronto, ON M4E 1G2 2.28km -
Alliance Cinemas The Beach
1651 Queen Street E, Toronto, ON M4L 1G5 2.48km -
Funspree
Toronto, ON M4M 3A7 3.12km
-
Danforth/Coxwell Library
1675 Danforth Avenue, Toronto, ON M4C 5P2 1.32km -
Dawes Road Library
416 Dawes Road, Toronto, ON M4B 2E8 1.63km -
S. Walter Stewart Library
170 Memorial Park Ave, Toronto, ON M4J 2K5 1.94km
-
Michael Garron Hospital
825 Coxwell Avenue, East York, ON M4C 3E7 1.52km -
Providence Healthcare
3276 Saint Clair Avenue E, Toronto, ON M1L 1W1 3.12km -
Bridgepoint Health
1 Bridgepoint Drive, Toronto, ON M4M 2B5 4.65km
-
East Lynn Park
E Lynn Ave, Toronto ON 0.86km -
Dentonia Park
Avonlea Blvd, Toronto ON 1.02km -
Stan Wadlow Park
373 Cedarvale Ave (at Cosburn Ave.), Toronto ON M4C 4K7 1.28km
-
RBC Royal Bank
65 Overlea Blvd, Toronto ON M4H 1P1 3.64km -
Scotiabank
1046 Queen St E (at Pape Ave.), Toronto ON M4M 1K4 3.9km -
ICICI Bank Canada
150 Ferrand Dr, Toronto ON M3C 3E5 4.19km
- 5 bath
- 4 bed
- 2000 sqft
2B Holmstead Avenue, Toronto, Ontario • M4B 1T1 • O'Connor-Parkview
- 4 bath
- 4 bed
3105 Saint Clair Avenue East, Toronto, Ontario • M1L 1T8 • Clairlea-Birchmount














